Local House Extensions In Earlsfield
We are Design & Build home and kitchen extension company in London specialising in Rear, Side Return, Wrap Around extensions. Our thorough tailor-made service combines planning, design stage through full completion. We can accommodate any home extension requirement in South West London.
Explore how we can improve your existing living space.
Design & Build House Extension Company London
We are Design & Build home and kitchen extension company in London specialising in Rear, Side Return, Wrap Around extensions. Our thorough tailor-made service combines planning, design stage through full completion. We can accommodate any home extension requirement in South West London.
Explore how we can improve your existing living space.
SIDE EXTENSION
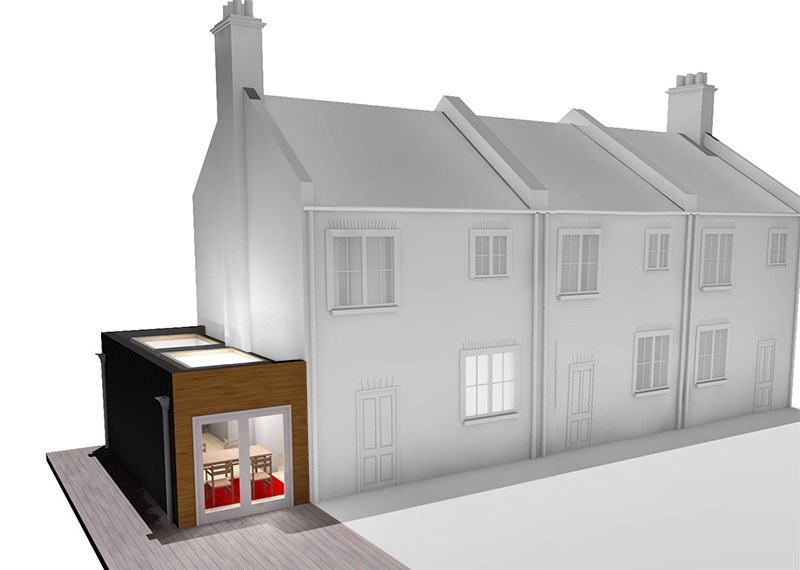
Side extensions are a relatively inexpensive form of extension. As they not only bring you additional space but they don’t take up any garden space. A well built side-return extension can improve the indoor-outdoor connection.
Although there have been cases of houses with side extensions not needing a planning permission for a side return extension. Permitted development rules only allow a single-storey side extension built up to a maximum of 4m high and a with a width of no more than half than the original house.
REAR EXTENSION
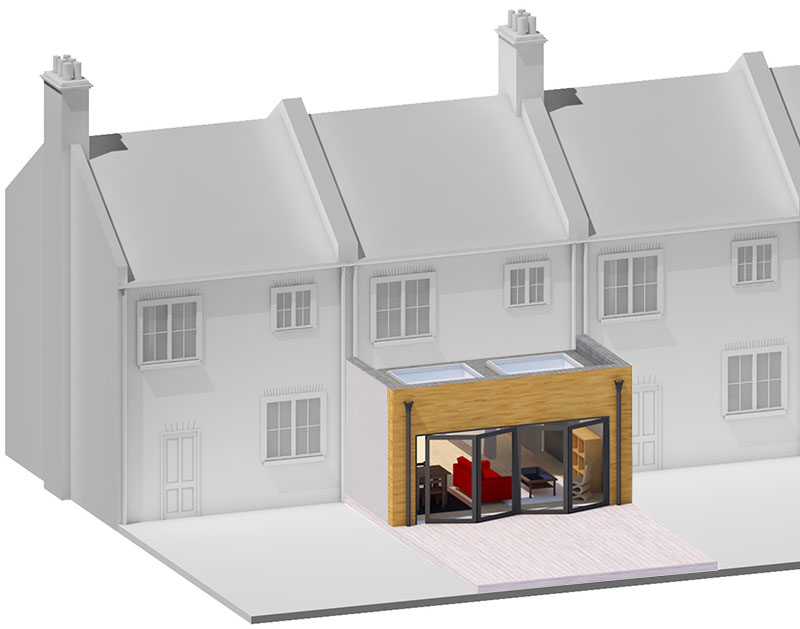
Rear extensions are also often called Kitchen extensions since the project involves increase the room size of the room to the rear of the house (most commonly the kitchen) out into your back garden.
Rear extensions are an excellent way to open up the home & merge the living space inside your home to into the back garden. Perfect on hot sunny days.
These types of extensions work well with glass bi-folding or steel doors that span the width of the extension.
DOUBLE STOREY EXTENSION
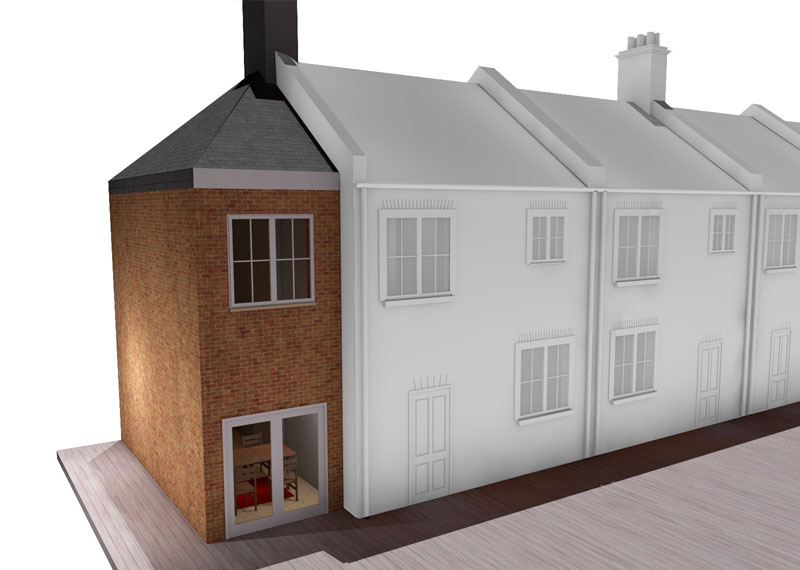
Double storey extensions are commonly chosen by the homeowners of growing families and those that in general, wish to maximise the accommodation properties of the home.
What is a great advantage about a two storey extension is that the second storey is built at a substantially reduced cost, since the jobs of the whilst getting the additional floorspace.
WRAP AROUND EXTENSION
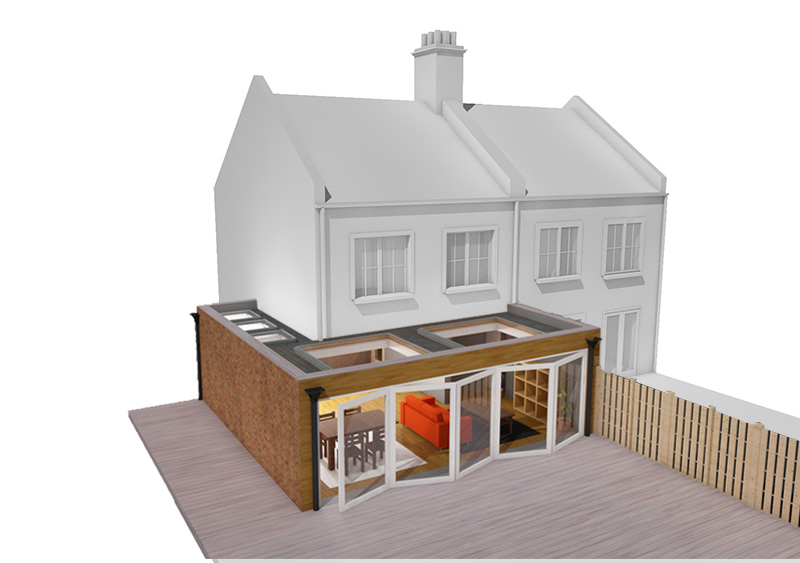
Wrap around extensions can completely transform the usable space within your London home. They build both increases the length of the house as well as widens the house to create an L-shaped extensions around the existing house, creating additional space on two sides
There is a lot of unused space in side alley of many south west London homes. This can make a big difference to your home, giving not only space but additional light as the additional natural lighting runs along the entire expanded via rooflights & light wells.
We will help you design, plan and build your kitchen extensions.
We will help you design, plan and build your kitchen extensions.
APT Renovation – Design & Build experienced builders performing residential extension services in South West London and central London boroughs and surroundings.
At APT Renovation a team of experienced builders, Architectural Designer, party wall planners & structural engineers providing high quality renovation services in side return extensions, double and single storey extensions, kitchen extensions and rear house extensions in Earlsfield.
Our all-in-one approach means to create and extend your home into better living space, by coordinating and supervising every aspect of a house or kitchen extension project.
We understand you are looking for house extension which is cost effective way, and planning to increase your usable floor space for better place to live. We will ensure to make the most of your investment, and to effectively plan your house extension, experience and our extensive years of expertise to be applied with detailed construction knowledge combining with fresh design ideas as well as having an understanding of your requirements.
Whether you’re looking for a new kitchen extension or renovating existing one into better space , we have the perfect solution for you. We have a track record for delivering kitchen extension on time and on budget.
Recent House Extension Projects
Talk to our architects today & see what is possible for your home.
 FOXBOURNE ROAD, SW17
FOXBOURNE ROAD, SW17
 LYSIA STREET, SW6
LYSIA STREET, SW6
 WINDSOR ROAD, W5
WINDSOR ROAD, W5
 PENTNEY ROAD, SW11
PENTNEY ROAD, SW11
 CANFORD ROAD, KT5
CANFORD ROAD, KT5
 MONTAGU MANSIONS, W1U
MONTAGU MANSIONS, W1U
We work with RIBA Chartered Architects and team of specialists to create the space that you desire.
We work with RIBA Chartered Architects and team of specialists to create the space that you desire.
Kitchen house extensions in Earlsfield

Whenever you think you hear of a ground floor rear extension being constructed on a South West London residential home, 9 times out of 10 you would be right to assume that extension is performed on the kitchen. Most homes built in London around the Georgian, Victorian & Edwardian era have their kitchen at the rear of the house. So couple this design feature with the fact that many homeowners dream of a large bright and airy Kitchen, leaves no wonder as to why many are intuitively expanding their kitchens out into the garden.
We design, manage and build a wide variety of bespoke kitchen extensions; as well offering, renovation on your entire kitchen with additionals such as underfloor heating, rooflights and the very fashionable kitchen island unit.
At the end of the job you can be assured to have a bigger kitchen. Many of our clients have smartly taken advantage of the builders , labour & deployments and mid-job decided to go for a double storey extension for an extra bedroom above the kitchen to create more living space for their growing family.
A house extension project should be built to meet your need for extra living space, as well as enhancing the appearance of your home. Our in-house architects & remodelling experts at APT Renovation are able to deliver a seamless transitions of your Earlsfield property into a larger and more spacious home that you desire working with you throughout the process.
We would be happy to provide you with a free quote for the project, submit your plans, pass all regulations, then get started on your house extension . We are ready when you are!
Feel free to speak to our Pre-Contract manager today about your plans and we can do our best to make them become a reality.
Get a free quote
The Process

Free a No Obligation Site Visit / Consultation
The initial step will take place to arrange a free no-obligation site visit at your home to assess your vision, thoughts and budget regarding your project. Throughout the meeting, we will answer all essential questions that you may have before we get started on your project.
We understand that our clients need a fair amount of time to decide on what works for them – especially in the early stages of project design and planning. This is so that each and every possibility is considered, and the pros and cons are weighed out. Our aim is that your remodelled property will not only look exceptional but also be built to last, resulting in an excellent investment for years to come.
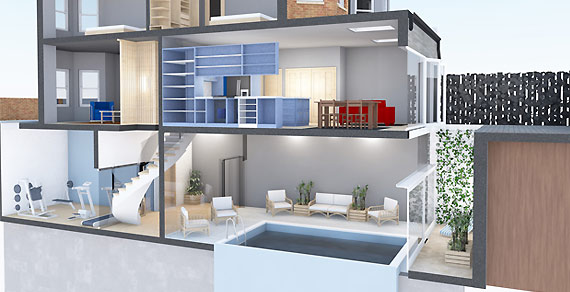
Feasibility Study
Our comprehensive Feasibility Study will show you how much space you can utilise and create, as well as how it will match up with your existing home. It includes:
• Architectural scale drawings – so you can visualise your project in advance
• Itemised material costing – which allows you to see you if material costs fits with your current budget.
• Building Planning details of how long your renovation, remodelling, conversion and extension project will take to deliver.
• A final rundown of how we will manage the whole process for you from start to finish.
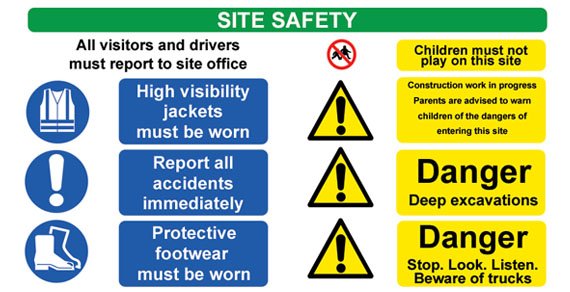
Health and Safety on every stage
Health and Safety is of the utmost importance on every site that we work on, as it not only concerns all of our staff members, but everyone else in the vicinity; including you, your neighbours in and even passers-by. Due to the nature of our work, there is always the risk of injury or even death, as ladders, tools and various other materials can be hazardous. Kitchen Extension in particular are technically very challenging, and can pose a number of different risks, with a large proportion of these projects in London regularly failing safety checks. That is why our staff are expertly trained and will always diligently adhere to all necessary Health and Safety procedures and issues.

Insurance and Guarantees
APT Renovation hold public liability insurance, and an all risks cover. This will cover you and our builders. APT Renovation Ltd offer a 15 year warranty on all structural work.
With hundreds of kitchen and house extension projects completed in South West London to date, APT Renovation has an outstanding reputation for being conversion specialists, dedicated to creating state of the art spaces, with immaculate attention to detail.
Public Liability: £5,000,000
Employer’s Liability: £10,000,000
Contractors, All Risks: £6,000,000 Contract Limit / Subject to Survey
Insurance Policy number: 01041369919
Site Management
Your project manager is always on-site to ensure the day to day quality of the building works.
An APT Renovation Project Manager is always on-site, to ensure the day to day quality of the construction works.
Our full and intuitive project management service is geared towards site visits, consultations, project estimations and the detailed planning of building works, to ensure a fixed price on each project.
Your Project Manager will be more than happy to make changes to the construction process for you, so that the build process remains flexible and runs smoothly.
Health & Safety
A Project Manager at APT Renovation ensures the running of a safe site on every project delivery.
A Project Manager at APT Renovation ensures site safety on every project.
Running a safe site is essential to any project.
APT Renovation Design & Build is a house and kitchen extension company that complies fully with construction, design and management regulations. We build in accordance with design considerations and all health & safety policies, to uphold safe working procedures and practices with the utmost attention to monitoring and supervision.
Building Control Liaison
Our comprehensive approach to building control delivers a professional, speedy and simple service across all sectors.
Our comprehensive approach to building control delivers a simple, professional and speedy service across all sectors.
We provide specialist Building Control approval services for all types of residential projects. Our swift and responsive technical expertise enables us to construct viable and safe buildings. We are here to assist you with all Building Regulation processes, and our knowledge of all aspects of the property industry allows us to provide a unique offering.
Our Building Control service, in the residential sector, covers property remodelling, house and kitchen extensions, loft conversions, basement conversions and internal alterations.
Structural Planning
We are your local design and build team. Our team has experienced Engineers to ensure projects are designed to safety standards.
Our team of experienced Civil and Structural Engineers will then ensure that the project is designed according to the required safety standards, and built on time and within budget. APT Renovation will take care of all Party Wall matters, from start to finish, and will consult with all neighbouring homes, to prevent any structural damage to property.
The Act is designed to avoid or minimise disputes by making sure property owners notify their neighbours in advance of certain proposed works. To comply with the Act in the event of a neighbouring owner raising concerns as to any building project proposed in the West London Earlsfield area, an APT Surveyor will determine when and how the work should be carried out.
Stages of your house extension and loft extension projects.
START TO FINISH
From initial meet up at your property in Earlsfield our office team will always be available as is your Project Manager to advise you should you need it and are happy to help in any way they can. We do not contract our work out so you will see the same team every day.
DESIGN AND CONSULTATION
APT Renovation are happy to supply you with a fully inclusive service, from initial meeting with our Architectural Designer, submitting plans to local authority, building control application and Structural Engineers calculations and drawings, right through to carrying out the works as detailed in your Schedule of Works. However, we are also happy to work with your own Architectural Designer and design team.
LOCAL AUTHORITY APPROVAL
Upon commencement of works you will be introduced to your Project Manager who will be onsite all day every day and will be your first point of contact should an issue arise or just to ask how the project is progressing. If required your project configuration and modelling and regulation documents will be submitted to you local council authority.
ROUTINE BUILDING CONTROL CHECKS
A Building Inspector will visit at regular stages throughout the project, their job is to make sure that we are adhering to all the latest building regulations. Upon completion of works The Building Inspector will make a final visit and you will be issued with a completion certificate.
CERTIFICATES
Upon completion of all works and having gained approval from The Building Inspector we will supply you with all relevant safety certificates.
ROUTINE BUILDING CONTROL CHECKS
A Building Inspector and Project Manager will visit you at your property in Earlsfield at regular stages throughout the project, their job is to make sure that we are adhering to all the latest building regulations. Upon completion of works The Building Inspector will make a final visit and you will be issued with a completion certificate.
Start the process of designing and building house or kitchen extension. Call today!
Our design and construction team will help you create a space you will love, delivered on time and on budget.
Let’s Talk House & Kitchen Extensions
We will take care your Planning Permission
APT Renovation have a Central and South West London focus and are always well abreast of the developments in local planning permission guidance and building control.
We are also familiar with the property types and architectural profile of this region meaning that the design work we undertake will be sensitive and well applied to your property.
Obtaining planning permission for your property conversion need not be an arduous affair for our clients as we will undertake all such necessities.
Our staff are excellent communicators and always adhere to proven project management best practices to ensure an exemplary finish.
Building Control
We provide Building Control approval specialist services for all types of residential projects in Earlsfield. Our swift and responsive technical expertise means that we are able to viable and safe buildings. We are here to assist you with all Building Regulation process, however our expertise in all aspects of the property industry gives us a unique approach.
Our Building Control covers following:
Residential – Property re-modelling, house and kitchen extensions, loft conversions, basement conversion, and internal alterations.
New homes – Flats, houses and attic conversions.
Our comprehensive approach to building control delivers a professional, speedy and simple service across all sectors.
Unused space
By extending your living space into your side return or rear extension will utilise the wasted space and increase the size of the living area. And it’s simply is the best way to expand the overall space and width of a room. As a result, we can create more liveable and open space in your property.
Natural light
As the kitchen is the closest space to the side return, a side return extension or rear extension allows more sunlight and natural air into the room. Also it is the key to a bright, beautiful space.
Fresh and cosy feel
If your property layout appears to be dull, it may be time for a side return extension or rear extension. A side return or rear extension enhances the appearance of a property or flat by giving it a fresh feel. It also provides your family with a modern and cosy living space.
Adding Market value to your home in Earlsfield
The key features to consider getting a side return extension or rear extension is that it increases the market value of a property drastically. As a result a spacious, visually appealing house can be achieved by having positive impact on your property when selling it.






