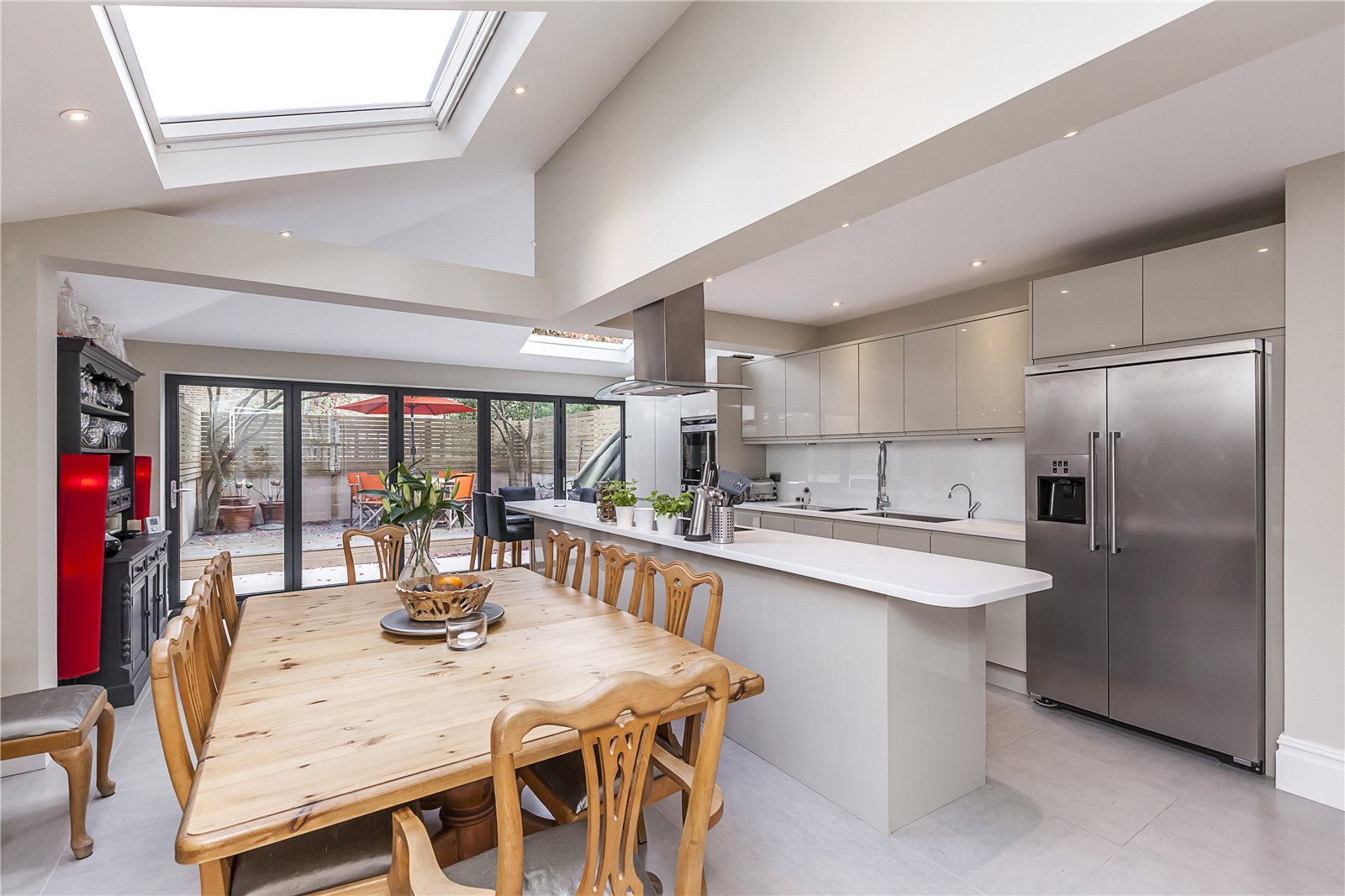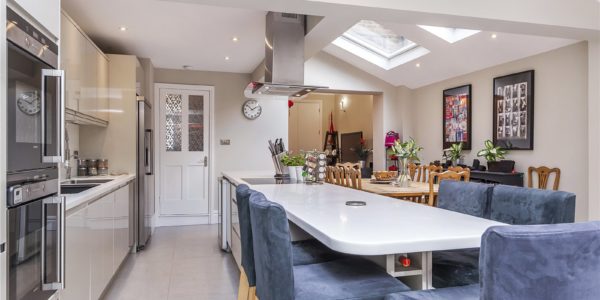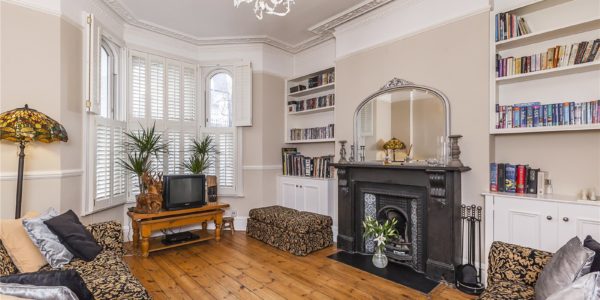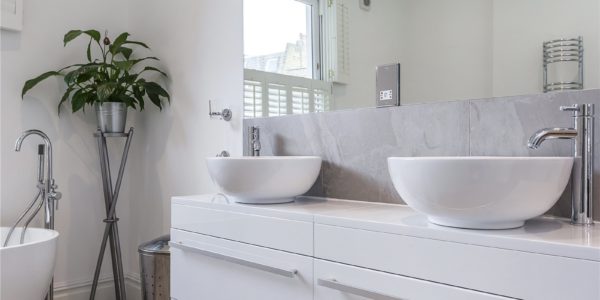Project Description
Client: James Crick
Location: Chesilton Road, Fulham, SW6
Type of Project: House Renovation, Remodelling, Bathroom, Kitchen, Loft Conversion, House Extension
Architectural Designers: APT Renovation
This client wanted us to renovate and remodel their entire property in Fulham, including the bathroom and kitchen. The client also required that we maximise the space throughout the house, and wanted a loft conversion to create an additional bedroom.
The Challenges
For this property, we carried out a complete renovation, and made sweeping changes to the interior design. In the lounge areas and the bedrooms, we created a modern, yet Victorian theme that is popular in the Fulham area, with fittings, decorations, and ceiling skirting that are all in keeping with traditional designs from this particular era.
We fitted a stunning contemporary open-plan kitchen, which included a complete remodelling of the space. We also fitted a skylight window directly on top of the bespoke dining table, both of which our joinery expertly crafted.
The bathrooms, which include a newly added ensuite, were modified to be sleek and contemporary, and we used marble to create a significantly luxurious effect. We managed to convert the loft into a spacious double bedroom, and installed lights into the ceiling, as well as tailor-made windows.

















