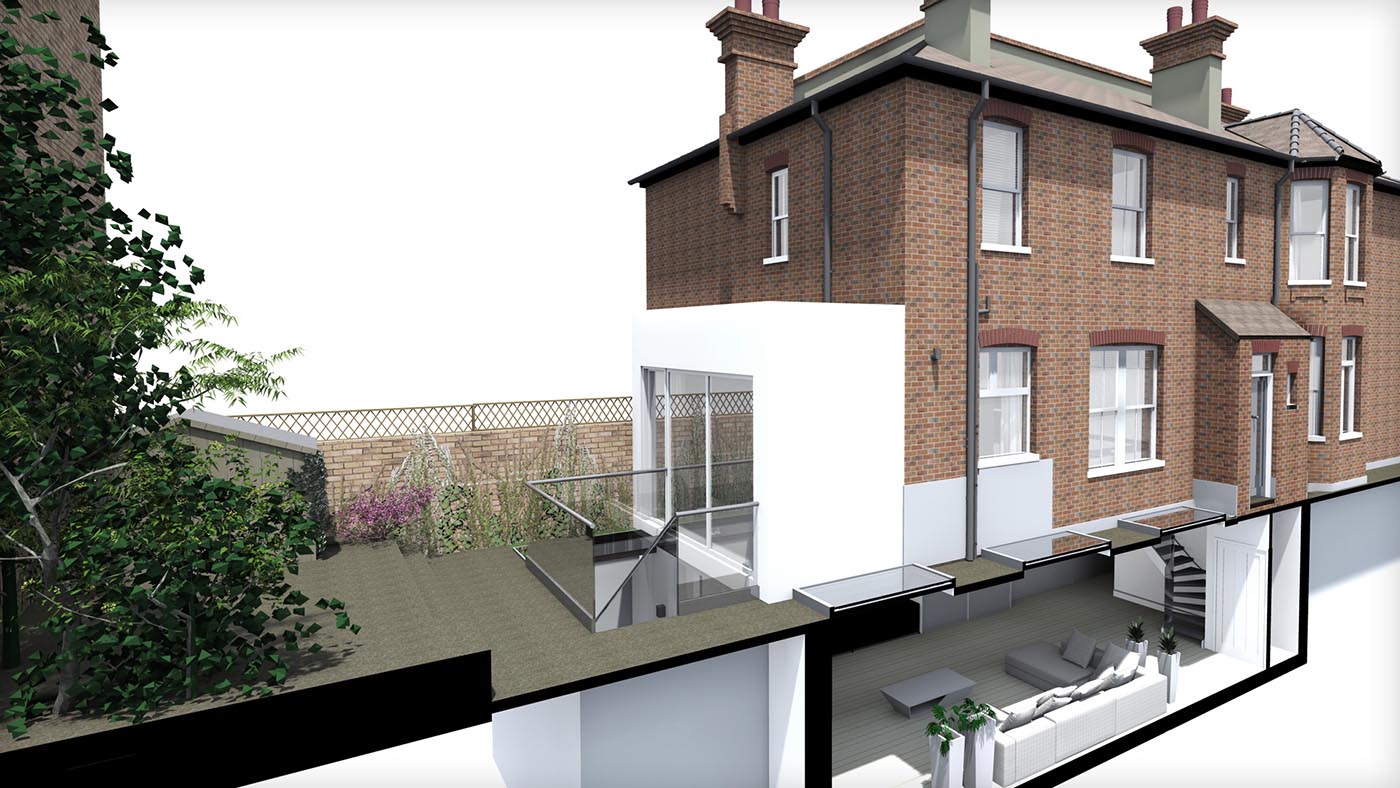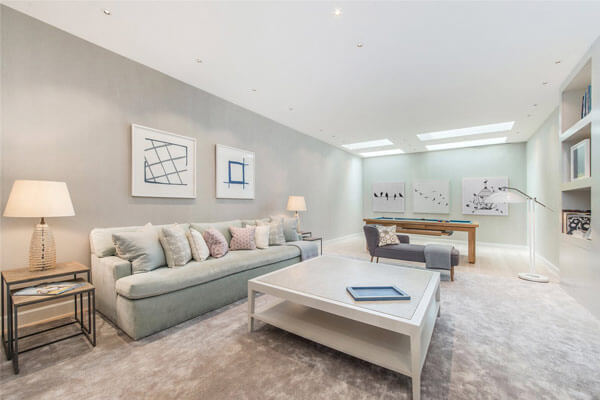Architectural Designers in Earlsfield,
Our inhouse architects keep up to date in the latest changes in planning applications and building regulations in all of the West London Boroughs. Our chartered experts are here to provide friendly and helpful services assisting you from initial design ideas through to planning, building control and reality
Building Regulations

APT Architects are also trained to take care of all the building regulatory work and appoint a structural engineer to conduct all the safety work. Building control set the minimum standards for construction of your home. This ensures the health and safety of people in & around your property. Our project manager will make sure the work we perform complies with all possible building restrictions.
Once submitted, there will be communications between the chosen building inspector and our architect to finalise the plans before an approval will be issued.
House Extension Space Planning

Interior architectural design is paramount when it comes down to one's comfort and simplicity of living within their home. That is why before signing off on a project build, we are able to provide you with a variety of internal options and able to advise you on what can provide the most hassle free life.
We factors are taken into account. Factors such as the removal of walls, the position of kitchen units, light wells, lighting, controls & appliances. All of these and more contribute to a home which gives you minimal maintenance and ease of living.
As well as improving your home, you are likely to recuperate the building cost in the inevitable increase on the value of your home.
Architectural Measurements, Structural Fittings and Construction Drawings

The right fittings and finishes will make a difference to how your home looks and feels. Our interior architects & designers can even work with you on your themes & mood boards. Be it advice on joinery fixtures, kitchen fittings or floor materials. We indulge in either adding ideas to your theme or adding clarity to your own decisions.
When you have approved all the final touches, our architectural designers will transfer their CAD designs to the builders.











