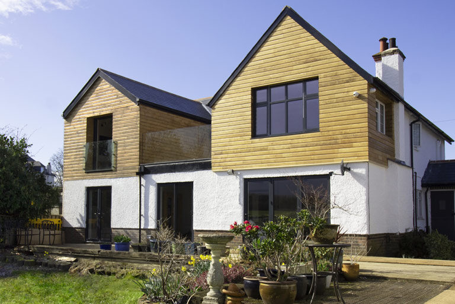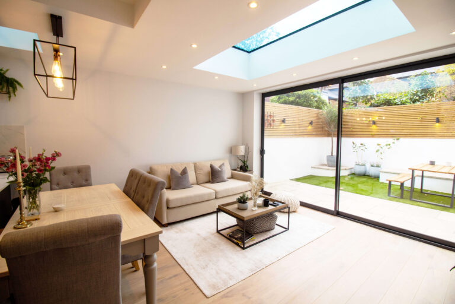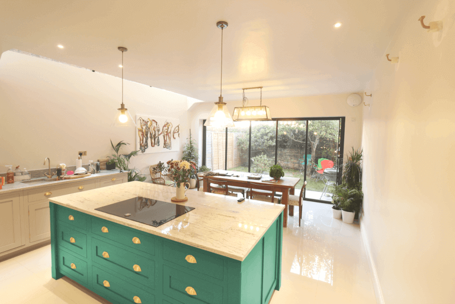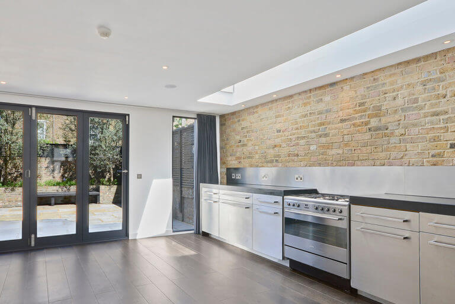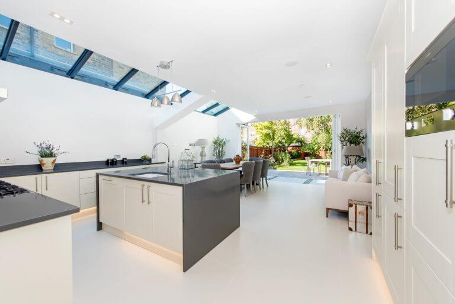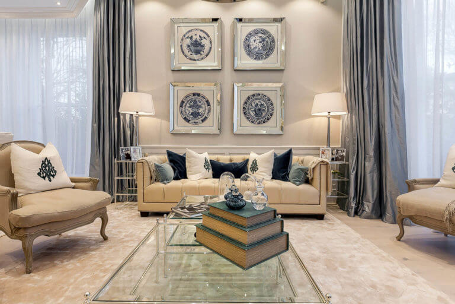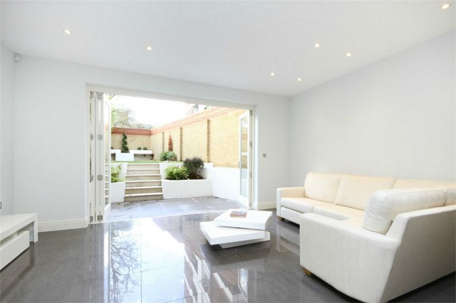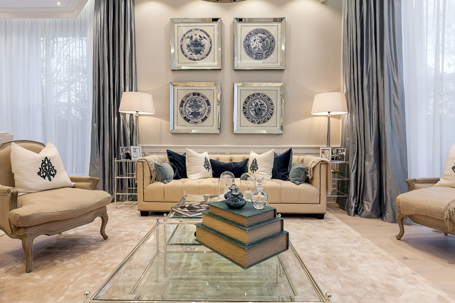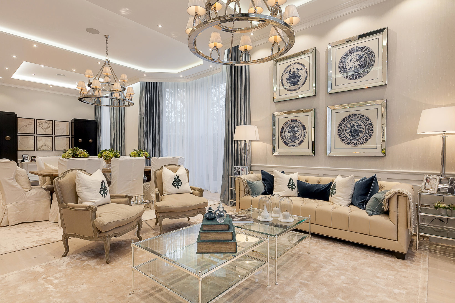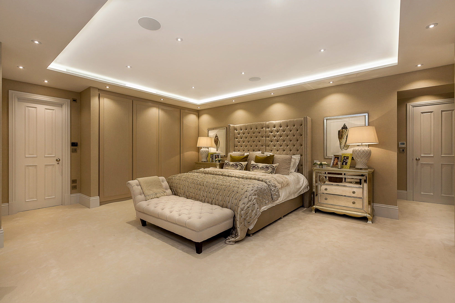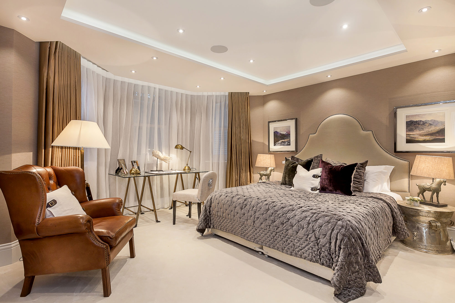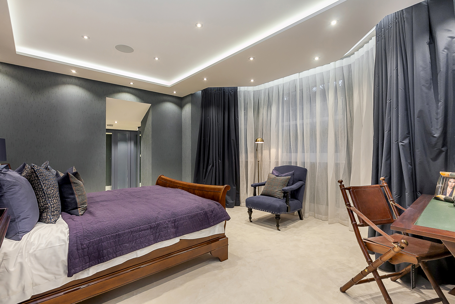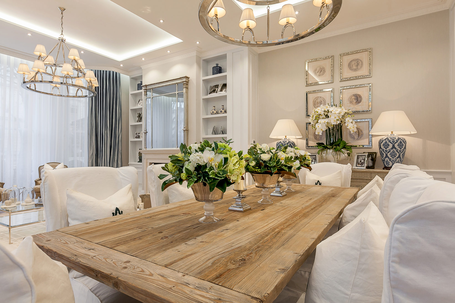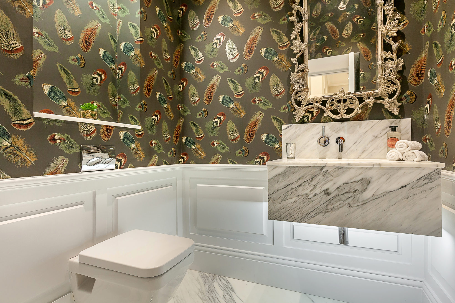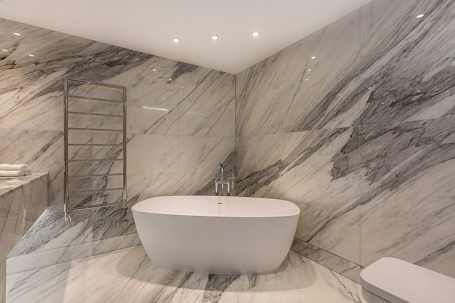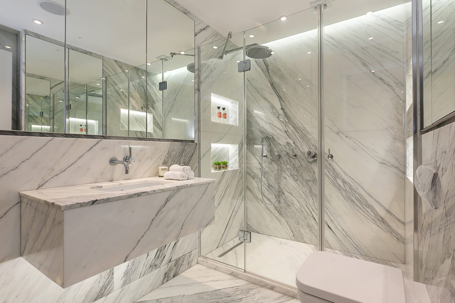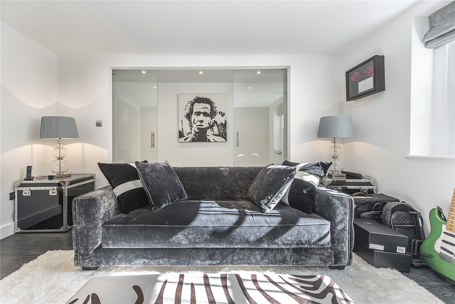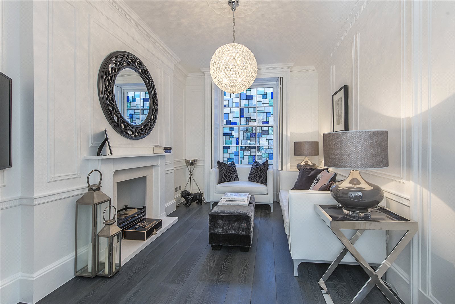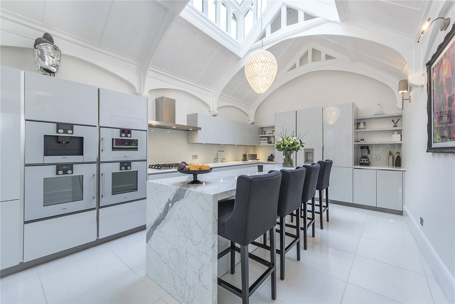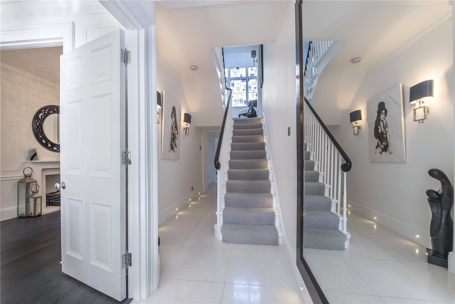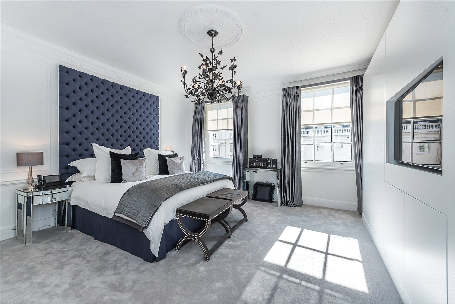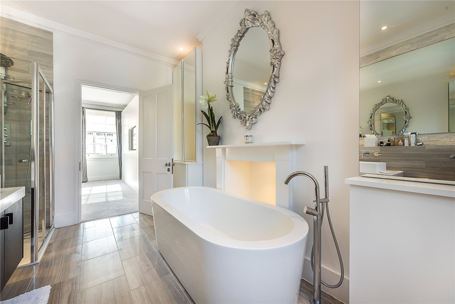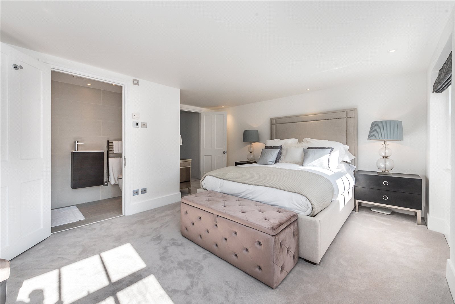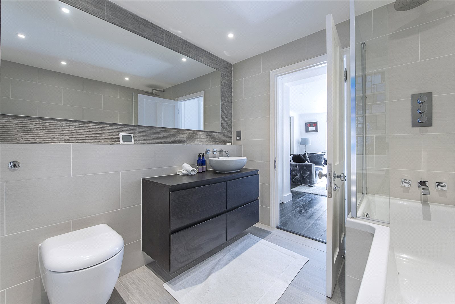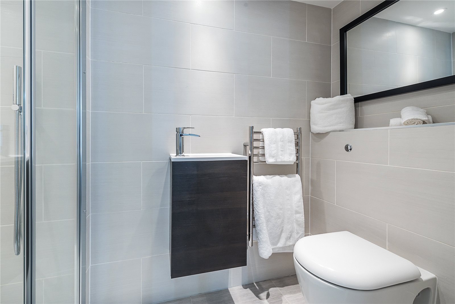Farleigh Lodge, Croydon CR6
The team at APT Renovation were excited to get stuck into a large detached house renovation project. The clients approached our architects team wanting to explore the potential of their home. As with most stately homes in the UK with an abundance of land, there is no number allocated, the registered house name forms part of the official address.
PROJECT DESCRIPTION:
When Jim and Carrie came to us looking for help to transformation of their 3-bedroom fully detached house into the home they always dreamt of, we were delighted to rise to the challenge.
The budget seemed reasonable for their plans and their plans looked achievable.
Project Description
Client:Jim & Carrie
Location:Croydon, South London CR6
Type of Project:Double Storey House Extension, Internal & External Renovation
Architectural Designers:APT Renovation
The majority of the build work was carried on the left wing of the house with a double storey extension.
This gave the house a symmetrical look from an external vista as well as adding a large additional reception room on the ground floor and a similar sized bedroom on the first floor. By adding an reception and bedroom the property gained over 70m sq.
Between the two gabled wings a terrace was built to allow the owners to walk out of their master bedroom for a elevated view upon their land.
Featured Projects











