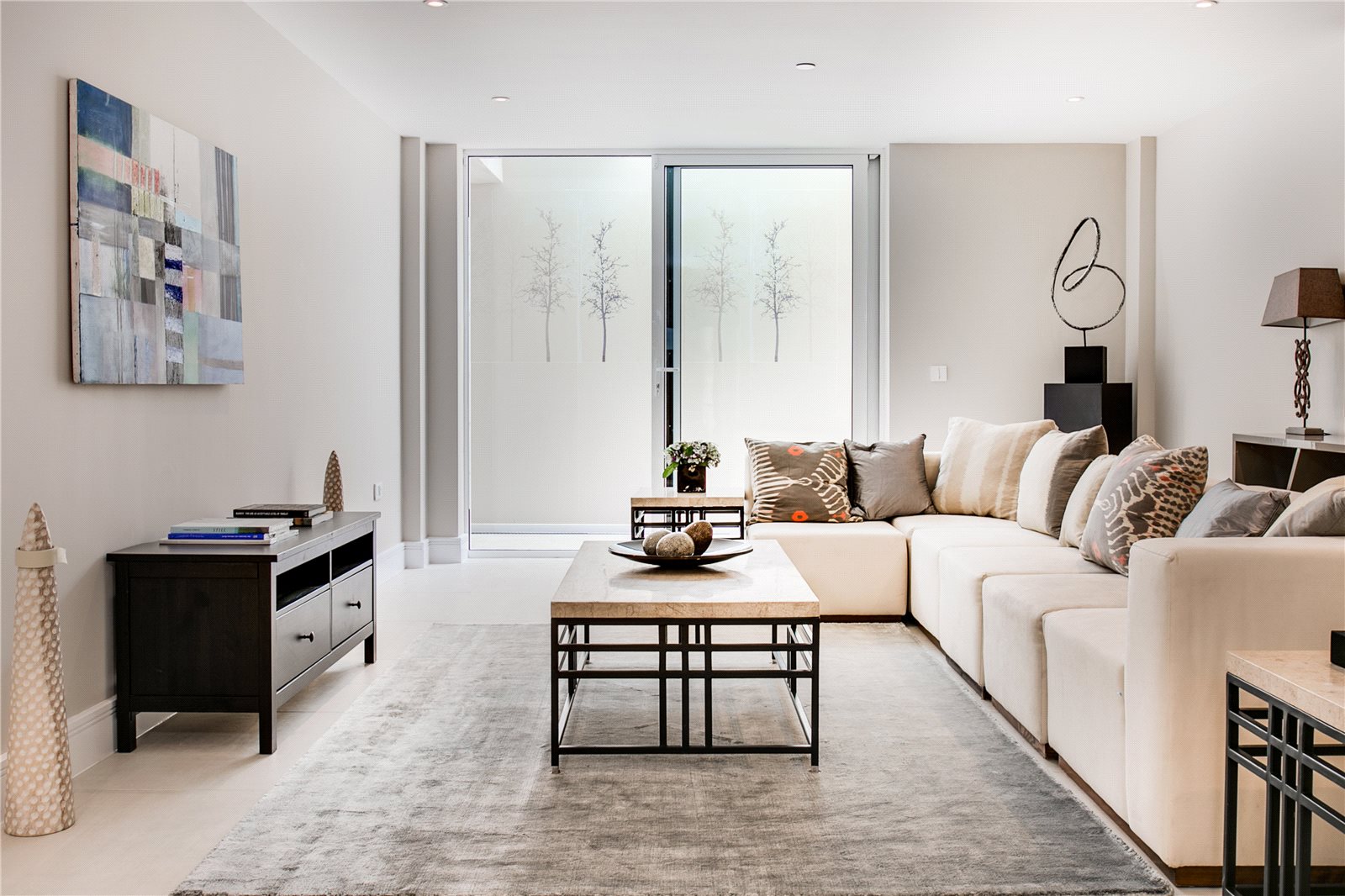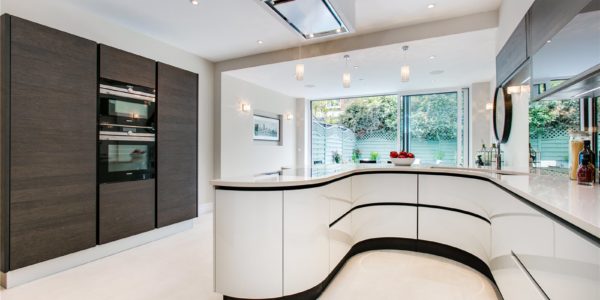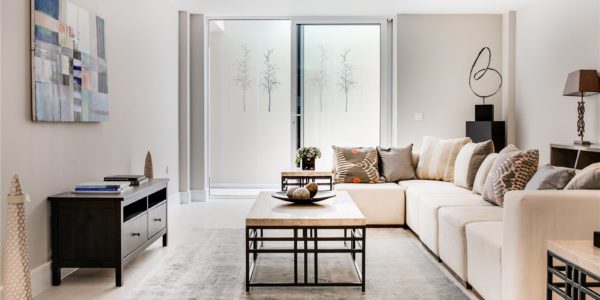Project Description
Client: Darek Jones
Location: Perrymead Street, SW6
Type of Project: House Renovation, Remodelling, House Extensions, Loft Conversion
Architectural Designers: APT Renovation
This particular client wanted us to give their Fulham property a full renovation in terms of décor and design, and maximise the space with a kitchen extension and a loft conversion.
The Challenges
In the living room, we created a mellow ambience with pale wooden flooring and traditionally crafted fixtures, created by our joinery. We fitted lights into the ceiling, as well as bespoke windows which really brighten up the space.
We managed to fit a kitchen extension in the property, and went for a sophisticated and modern look, with a slick theme of glossy white with pops of black. One of the most striking features of the kitchen is the newly installed breakfast bar, which not only adds character and charm, but also provides plenty of counter space.
The bathroom was fully renovated to increase space and incorporate a new design consisting of marble tiles and a circular glass shower door. Throughout the property, our joinery have produced a number of charming decorations and fittings that truly complement the contemporary, yet cozy décor.








