Basement Construction Company in London
We are London’s Leading Design & Build Basement conversion company. We specialise in the Design, Excavation, Construction, Waterproofing and Fit-outs of Basements. We can accommodate any basement build or conversion in South West London
Design & Build Basement Conversion London
We are Design & Build basement conversion company in London specialising in Design, Excavation, Construction, Waterproofing and Fit-outs. We can accommodate any basement build or conversion requirement in South West London

Under Garden Rear Basements

Recreational Room Basements

Expansive & Full House Footprint Basements
What
We work with RIBA chartered architects who has extensive experience working in the conversion of basements, as well as constructing modern extensions and additional storeys. We work closely with the local Planning Authorities in London and pride ourselves in obtaining all permissions approved on time.
Our comprehensive approach delivers the finest results that are truly individual, transforming your ideas into breathtaking spaces.
How We work
Typically, we like to arrange an on-site visit to understand your vision, and get a feel of the space we will be transforming. We then go back to the drawing board and provide you with a couple of initial draft ideas, which we are confident will provide you with the inspiration to realise your unique vision.
If this sounds of interest, you can request a free consultation and we will get in touch to discuss your project.
Discover a new dimension beneath your feet.
Why Choose us for your Basement Conversion
APT Renovation Design & Build can take care of all aspects of bespoke basement conversions in London, from the design, the excavation of a core base, groundworks, waterproofing, tanking and under-structure construction, to fit-outs and renovations of existing cellars and basements. Our own construction team will undertake the whole fit-out phase of your basement conversion project. The major benefit of our service is that you can work with a single team of groundwork specialists.
We have a history of creating exceptional basement substructures, combining clients’ ideas with our expertise in the construction of bespoke ground rooms and cellars. Our in-house team of architectural designers and under-structure engineers can create or transform any space for you.
We are also able to work on larger projects, like “mega basements” and “super substructures”, as well as large entertainment rooms, home cinemas, gyms, interactive children’s playrooms, study rooms, swimming pools and ground floor spa spaces.
Our in-house team of qualified Architectural Designers and fine Builders are capable of undertaking any project, small or large.
Our first step towards building your project will be to arrange a free site visit to your home. We will discuss your ideas for a basement or cellar conversion, and create a design brief. This brief defines our objectives. Using our extensive knowledge and experience, we will advise you where the design might need to be altered, in order to maximise the proposed changes, and we will strive to exceed your expectations.
Once you have approved the initial design, APT Renovation can take care of all the necessary plans etc., submitting the basement or cellar designs as part of the planning application. We can also deal with all issues relating to party walls, when required, and to the Building Control process.
We will act as your agent, so you really only need to pay the required fees and wait for the decision. We ensure that the designs that are submitted for the planning application are sound from the construction point of view, and that they do not imply any fundamental design modifications.
We have in-house 3D Rendering specialists who work directly of your ideas so you can virtually visualise your project before a single brick is laid.
Discover a new dimension beneath your feet.
Who we are
Our Design & Build services will be tailor-made to your personal needs, and the project will be delivered and managed by our team of:
• Project managers
• Architectural Designers
• Design consultants
• Quantity Surveyors
• Structural Engineers
• Professional Builders
We take care of everything
APT Renovation offers a full Design & Build service:
• Architectural Drawings
• Planning applications
• Building Control
• Project cost estimation
• Detailed architectural CAD / 3D designs
• Construction
APT Renovation team are always happy to hear your thoughts about your project, either on the phone or in person.
If you’d like to know more please arrange a FREE no obligation site meeting.
A Free, No Obligation Site Visit / Consultation
APT Renovation will arrange a site visit to your property, to discuss what you would like to create within your new or existing basement / cellar. We are happy to answer all of the important questions that you will have during our initial visit. APT Renovation offers a full service, which includes submitting detailed and comprehensive plans – or we would be happy to excavate and build your basement project from any existing plans that you may have. APT Renovation will send you a quotation within eight days.
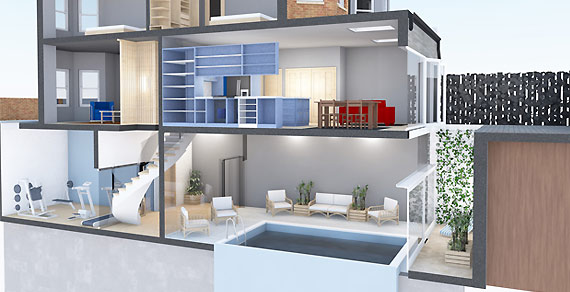
Design Service
If you require a Planning and Design service for your basement conversion project, our in-house Architectural Designers, substructure and groundwork Structural Engineer and Party Wall Surveyor are on hand to help you visualise your plans, and to discuss them with you to ensure that you are completely happy with the final design. Every process will be explained to you, from beginning to end. Our primary concern is making our clients happy.
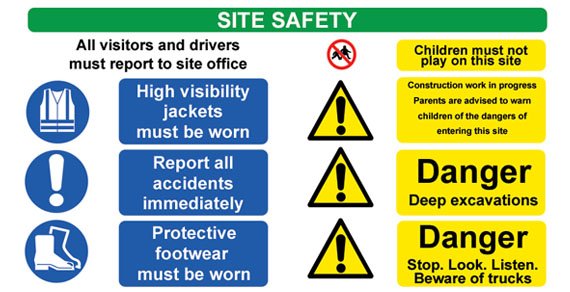
Health and Safety at every stage
Health & Safety is of the utmost importance on every site on which we work. This is something that concerns all of our staff members, but also everyone else in the vicinity of the works, including you, your neighbours and even passers-by. Due to the nature of our work, there is always the risk of injury, or even death, as ladders, tools and various materials can be hazardous. Basement conversions, in particular, are technically very challenging, and can pose a number of different risks, with a large proportion of such projects in London regularly failing safety checks. Unguarded excavations and unprotected floor openings can represent a serious danger to all concerned. That is why our staff are expertly trained and will always diligently adhere to all necessary Health & Safety procedures and issues.
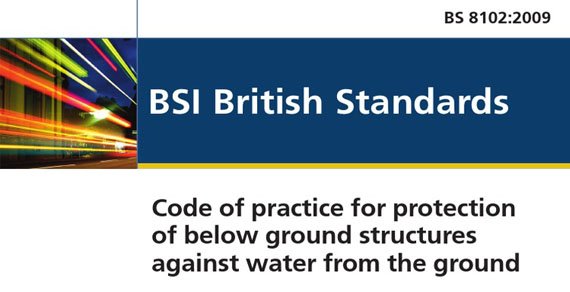
British Standard 8102:2009
British Standard 8102:2009 is the Code of practice for protection of below ground structures against water from the ground. In essence, it is the primary design guide for structural waterproofing and groundworks in the UK, with a recent update having been released in November 2009. This document should cover every consideration relating to waterproofing design.. If you have further questions in regard to BS 8102:2009, please feel free to contact us.
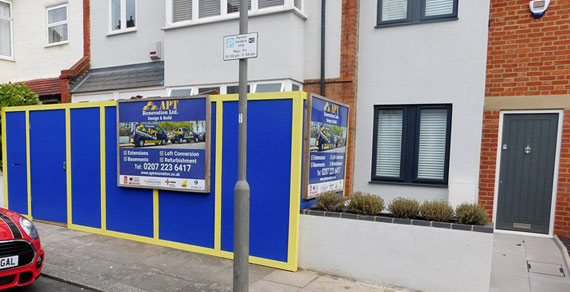
Construction
An intuitive basement construction process will ensure that your project runs smoothly. It will be monitored and overseen by our Managing Director, Andi Pepaj, and managed by our Project Managers on site.
APT Renovation has over 17 years’ experience in underpinning and basement excavation, creating basement conversions to a very high standard.
Your Project Manager will be on site all day, every day, and will be your first point of contact.
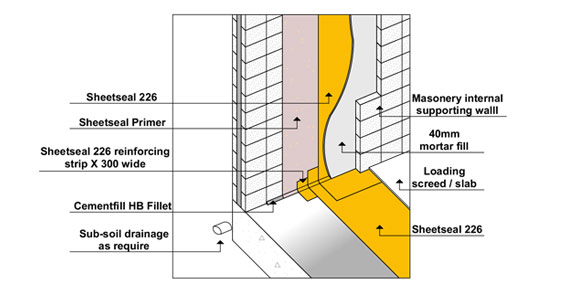
Basement Tanking
Tanking, or ‘Type A barrier protection’ (a BS 8102 definition), is a specific form of waterproofing for underground rooms and under-structures, although it is a common term applied to all forms of waterproofing. In the true sense of the word, tanking means blocking water out of a structure by employing a barrier product which is installed internally, sandwiched within, or applied externally to, a structure. ‘Tanking’ is still widely used and applied in the building industry, but has declined in popularity in recent years, where retrofit protection is required for existing basements.
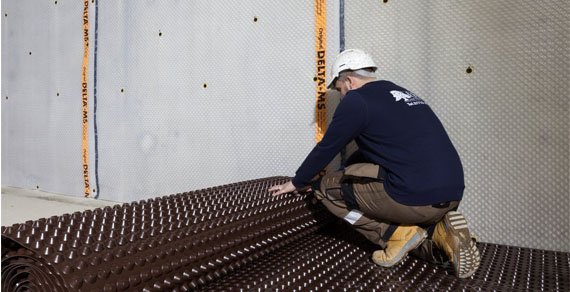
Waterproofing
Waterproofing is a very important aspect of basement and cellar conversion, particularly as the UK experiences a very high level of rainfall each year. A lack of waterproofing will eventually result in damp on walls, which does not have an attractive appearance. Furthermore, the resulting odours can be detrimental to hygiene, and can cause significant damage to paintwork and plaster. Worse still, damp can lead to breathing problems and other health issues, so it is something that should be eradicated immediately.
APT Renovation Design & Build has had huge success over the years in waterproofing with Delta Membrane Systems and pumps. For basement waterproofing, the Delta sealed system ensures that all membranes are expertly sealed and secured, as well as any protrusions or crevices. Delta Systems are incredibly effective in dealing with adverse water conditions, especially in basements that have a propensity to flood. There is a 30-year guarantee on all Delta membrane systems
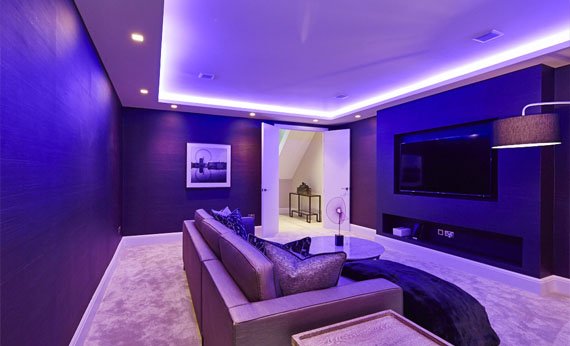
Fit-Out
Our construction team is ready to make the underground rooms or space in your basement that you have been dreaming of come to life. Our dedicated and experienced tradesmen will work tirelessly to complete your project on time, with no stone left unturned. Our aim is for you to be completely happy with the work, and we will only sign off the project once we have your consent to do so.

Insurance and Guarantees
APT Renovation holds public liability insurance, and an all-risks cover, to protect you and our builders. APT Renovation Ltd offers a 15-year warranty on all structural work.
With hundreds of basement and cellar extension projects completed to date, APT Renovation has an outstanding reputation for being basement conversion specialists, dedicated to creating state of the art spaces, with immaculate attention to detail.
ROUTINE BUILDING CONTROL CHECKS
A Building Inspector will visit at regular stages throughout the project, to make sure that we are adhering to all the latest substructure and groundwork building regulations. Upon completion of works, the Building Inspector will make a final visit and you will be issued with a Completion Certificate.
Upon final completion you project you will receive following documentation where applicable:
Gas Safety Certificate, Electrical Sign Off Certificate, Drainage Layout, Plans as Built Drawings, Manufacturers’ Instructions For Appliances, Manufacturers’ Guarantees For Appliances, 10-Year Structural Guarantee
London Basement Company | Basement Conversions London | Builders South West | Basement Designs | House Extension London | Builders Fulham




