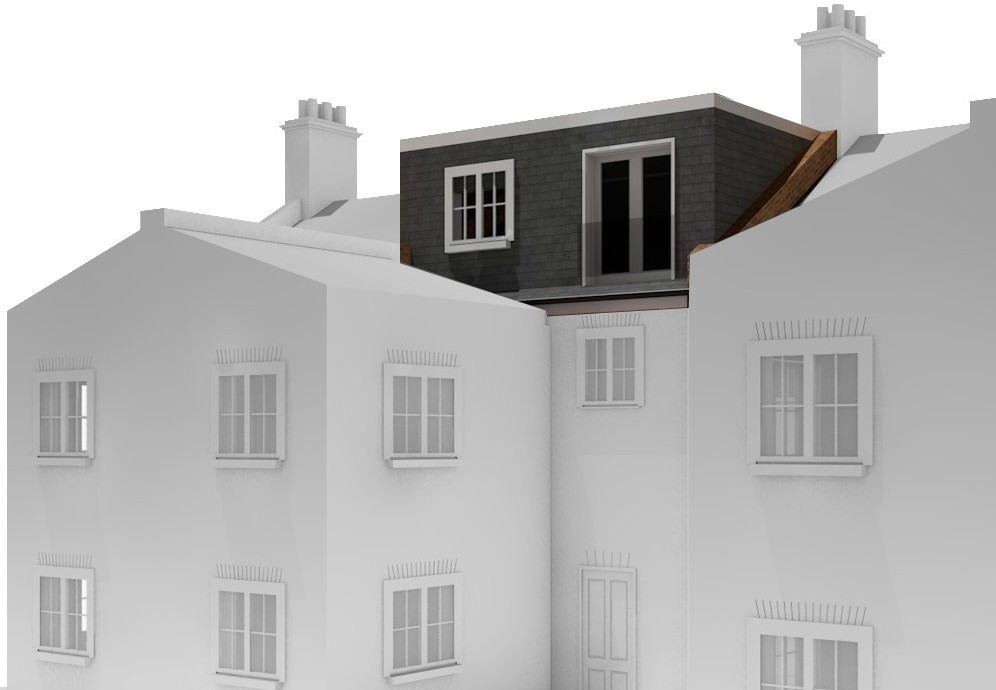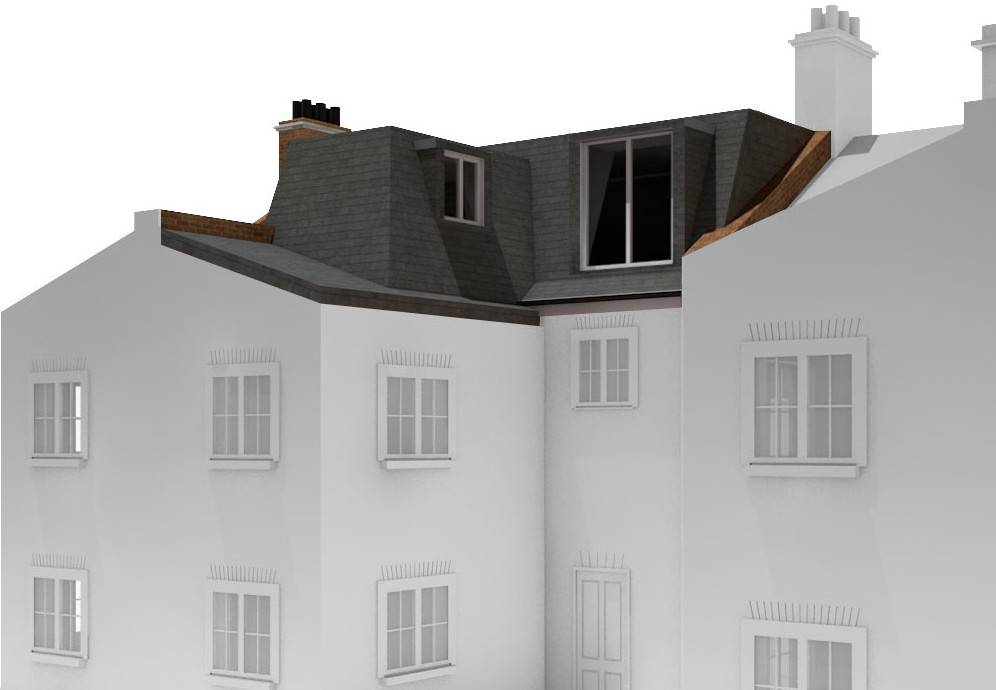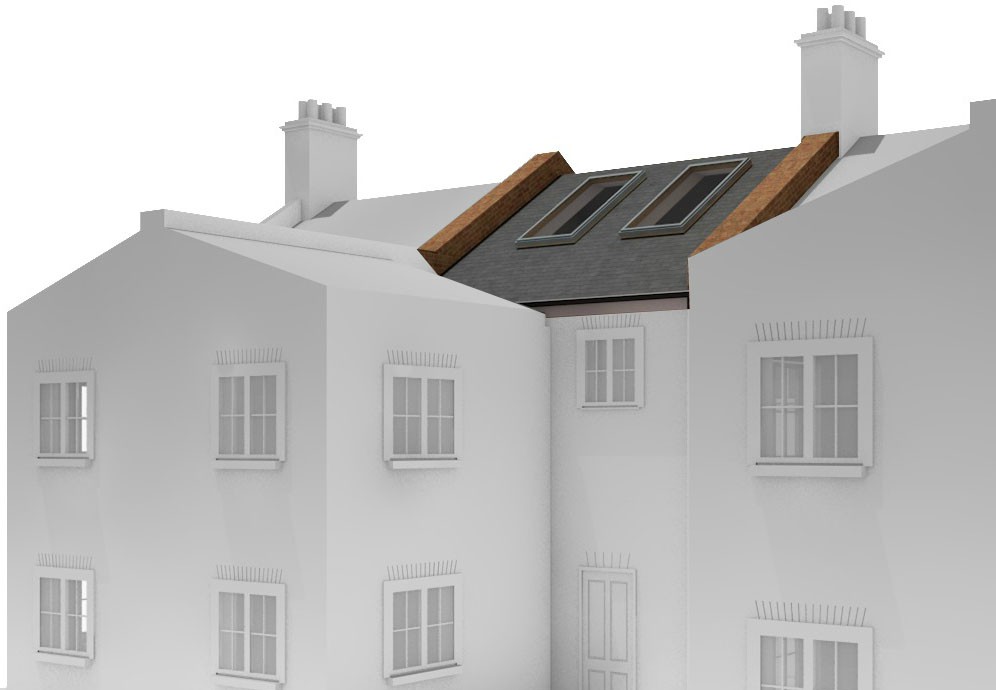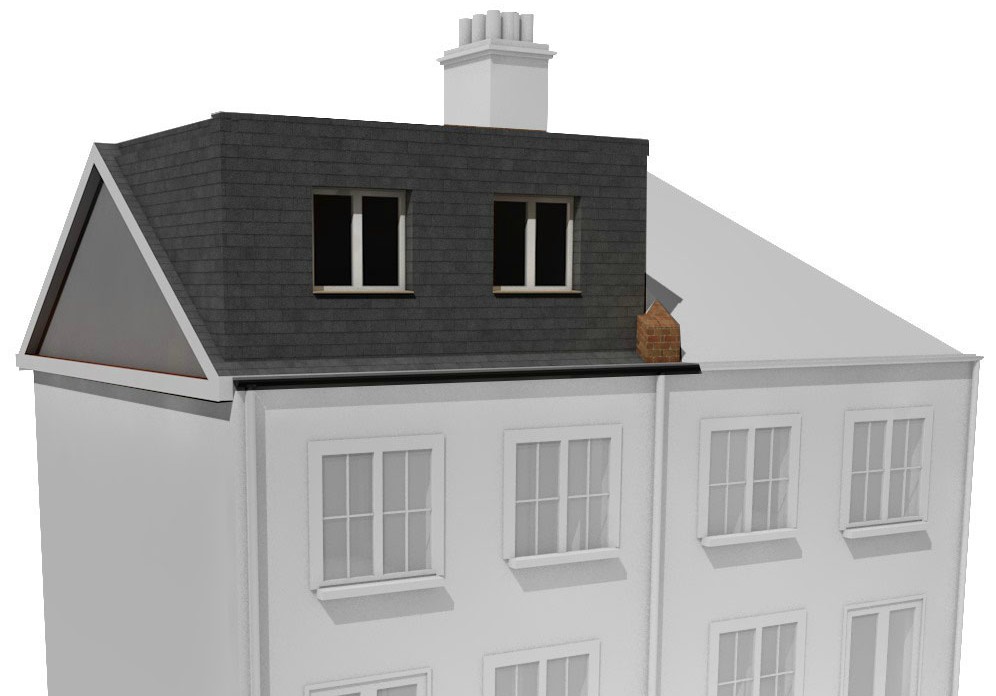Loft Conversion Builders in London
A pre-conversion London loft provides a blank canvas for additional space, remodelling & creativity. This can be what you need to transform your living environment, adding comfort whilst also increasing the scale of your living space. It is not surprising that loft conversions are the most popular form of residential property conversion, and with the relatively liberal attitude towards planning permission associated with them, having a loft conversion is an excellent way of renovating your property. APT Lofts has a strong background in successful loft conversions of all types, and we have completed these across South West and West London. With our architecture, structural engineering and construction expertise, we are London’s loft conversion specialists of choice. With no third-party communications or sales involved, you can be assured that APT Lofts will design drafts, obtain planning permission and build your loft conversion to the highest standards, using materials of the finest quality.
What is the average price of loft conversions in South West & West London?
The cost for a loft conversion in South West London averages between £43,000 and £65,000 for a master bedroom with an en-suite. However prices for a shell & core loft conversion begin at around £40,000
Please bear in mind that our quotes are provided completely free of charge and obligation – we’ll provide crystal clear insight into the cost with no commitment required on your behalf.
For more information about our London Loft Conversion costs and services, please get in touch. Our team is always happy to answer any enquiries you have.
And why not take advantage of our free of charge no obligation consultation, giving you the opportunity to discuss all the aspects of your project.
Our team converting a hip to gable roof
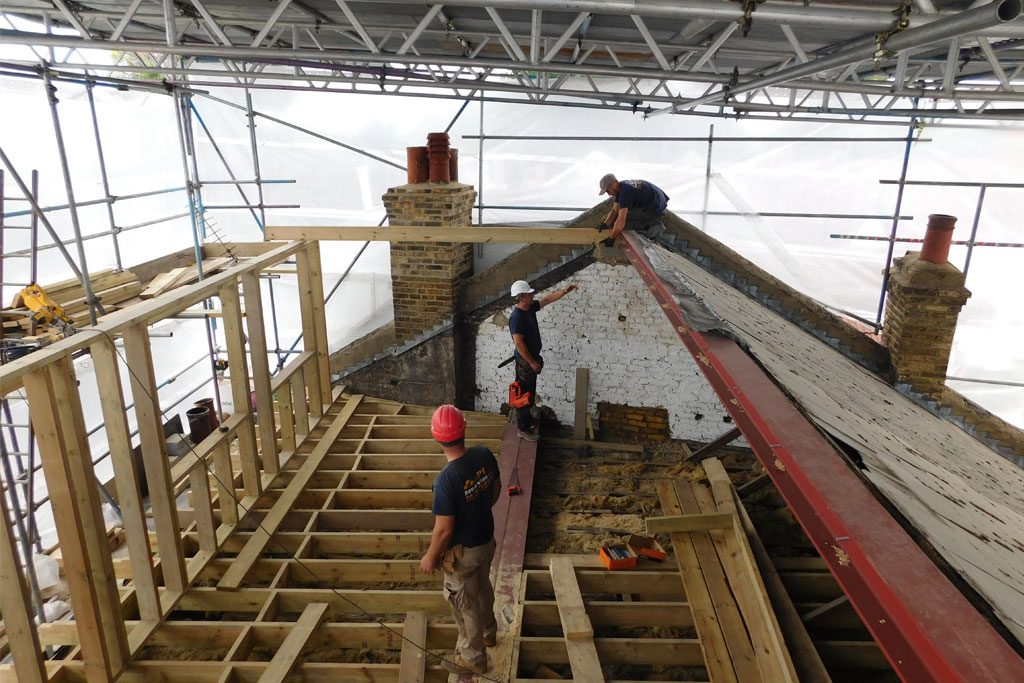
TYPES OF LOFT CONVERSION
The types of loft conversion design you can consider are Dormer, Mansard, Hip to Gable and Velux. The existing layout of the roof, and certain restrictions that apply, will determine the kind of loft conversion that the local authority will permit.
APT Renovation can advise you on this issue when we make our free, no obligation visit. Many clients ask “can we still live in our house during works?”
Our answer is simple: Yes! This is because 80% of the materials will be brought in via the roof.
Dormer Loft
The Dormer loft is built such that it squares off the top of an already existing sloping roof. This requires relatively straight forward building works. APT Renovation Carry out many of these across south London.
L Shape Mansard
For an L Shaped mansard roof to be constructed the property would require a back addition. Often a kitchen and bathroom or utility room is located at the back of the house. This allows the mansard to extend over this area. These are most commonly built on London Victorian properties.
Velux Loft
While the name Velux isn’t actually a type of roof structure, it is a name of the most well known window brand. The original roof structure is retained, the roof space is made into a habitable room then the velux / velux styled windows are then fitted into to the roof.
Hip to Gable
Our hip to gable conversion projects are most regularly carried out on fully detached, semi detached or end of terrace houses. Hipped roofs are essentially a roof with either the left end sloping, the right end sloping of both ends sloping. The roof is extended out perpendicular to the slope.
GIVING YOU A START TO FINISH LOFT CONVERSION SERVICE
APT Renovation give you an all inclusive start to finish loft conversion service. We function in South / South West London. However we are open to jobs in the far reaches of South West London, so contact us to find out if your job is within our operating area.
Your loft conversion project will start with a site visit with our pre-contract manager & an architect from our design team. They will visit your property & assess and take measurements.
If you already have an architect or design team, we will be happy to build your loft according to the drawings provided as long as they are an approved architect firm.
We will manage all technicalities of the build. This will involve stages like planning permission, building control, the structural engineering calculations. We will also provide schedulling documentation of the major stages within the project build.
ON SITE PROJECT MANAGER
From the first day, you appoint us for your loft conversion, you will be introduced to your Project Manager.
Your assigned project manager will be the first port of call when it comes down to any questions that you may have.
The project manager will inform you of the tasks, materials and deployments that are currently way & will oversee the project. The project manager is always in communication with the main office to keep everyone connected and informed about what’s happening on the site with footage and imagery to sure the project progresses as planned.
ROUTINE CHECKS WITH BUILDING CONTROL
Frequent inspections will be occur with building control officers. These officers will visit your loft conversion site to ensure all the work APT carries out complies with the latest build regulations.
Upon completion of your loft conversion, a building control inspector will pay a final visit to the site and issue an “Inspection Passed” certificate.
ALL RELEVANT CERTIFICATES FOR YOUR BUILD
APT will provide you with a completion folder with all relevant documents of Utility & Safety Certificates. The folder will have inspection documents of Gas, Electricity & Drainage. It’s worth noting that there is a 10 year warrantee on all structural work.
APT Renovation team are always happy to hear your thoughts about your project, either on the phone or in person.
If you’d like to know more please arrange a FREE no obligation site meeting.
Call Us: 0207 223 6417
Email Us: info@aptrenovation.co.uk
Office Opening Hours
Mon 08:00 – 17:00
Tue 08:00 – 17:00
Wed 08:00 – 17:00
Thu 08:00 – 17:00
Fri 08:00 – 17:00
Outside of these hours, please leave a message and we will call you straight back.
If you are an existing client and need to contact us urgently, please call the mobile number of your Project Manager
Get a FREE No Obligation Quote
Planning Permission
APT Renovation has a Central and South West London focus. We are well abreast of the developments in local planning permission guidance and Building Control.
As a result we are familiar with the property types and architectural profile of the South West London Area.
This means that the design work we undertake will be sensitive and appropriate for your property.
Obtaining planning permission for your property conversion need not be an arduous affair for our clients, as we will undertake all such required actions.
Our staff are excellent communicators and always adhere to proven project management best practices, to ensure that we produce the desired outcome.
Building Control
We provide specialist Building Control approval services, for all types of residential project.
Our swift and responsive technical experts ensure that we are responsible and furthermore safe and viable building works.
We are here to assist you with all aspects of the Building Regulation process, as part of our unique and comprehensive service.
We cover Building Control procedures in relation to the following:
Residential – Property re-modelling, house and kitchen extensions, loft conversions, basement conversions and internal alterations.
New homes – Flats, bungalows, houses and barn conversions.
Our comprehensive approach to Building Control issues is part of our simple, speedy and professional service, across all sectors.

