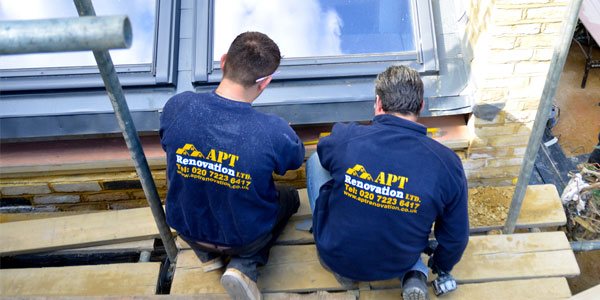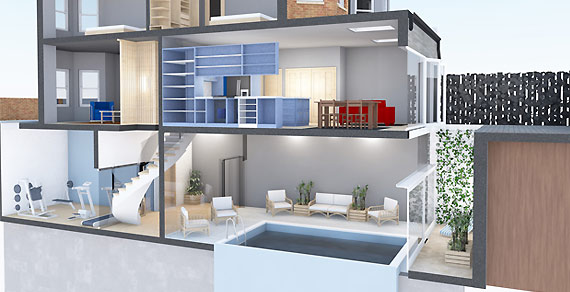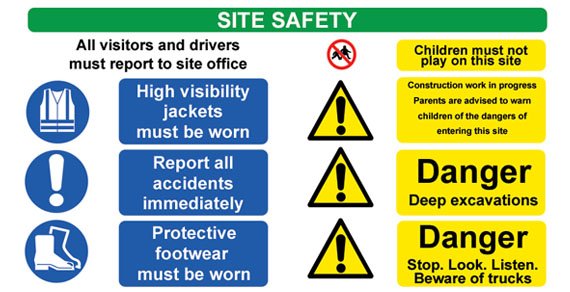Design & Build House Extension Company London
We are Design & Build home and kitchen extension company in London specialising in Rear, Side Return, Wrap Around extensions. Our thorough tailor-made service combines planning, design stage through full completion. We can accommodate any home extension requirement in South West London.
Who we are
Our RIBA chartered architects have extensive experience working in kitchen extensions, as well as constructing modern extensions and additional storeys. We work closely with the local Planning Authorities in London and pride ourselves in obtaining all permissions approved on time.
Our comprehensive approach delivers the finest results that are truly individual, transforming your ideas into breathtaking spaces.
How we work
Typically we arrange an on-site visit to understand your vision, and get a feel of the space we will be extending your home. We then go back to the drawing board and provide you with a couple of initial draft ideas, which we are confident will provide you with the inspiration to realise your unique vision.
If this sounds of interest, you can request a free consultation and we will get in touch to discuss your project.
We will help you design, plan and build your kitchen extensions.
We will help you design, plan and build your kitchen extensions.
Kitchen and house extensions specialists
APT Renovation Design & Build is London’s leading house, kitchen and side return extension construction company. We design, manage and build a wide variety of bespoke extension projects; we offer services to extend your living space, with maybe a bigger kitchen, an extra bedroom, or simply a renovation to create more living space for your growing family. Whether it is with a rear home extension or a wrap-around kitchen extension, we will maximise the space in your home.
The Design & Build team at APT Renovation Ltd can provide you with the extension in London that you desire, Our industry leading experience in quality builds is recognized throughout South West and Central London. Our in-house architectural designers and builders can not only enhance the beauty of your existing home – a quality rear extension will also add value to your property.
A home extension project within your budget will meet your need for extra living space, as well as enhancing the appearance of your home. Our home remodelling experts at APT Renovation Ltd are able to deliver a seamless transition from your property in Fulham as it currently is, to the larger and more spacious home that you desire – and all within the contracted time frame, working with you throughout the process.
We would be happy to provide you with a free estimate, and then get started on your house extension – we are ready when you are!
Share your ideas with us, and we can make them become a reality. We take care of every annoying little detail. Customer service is always our priority at APT Renovation Ltd.
Whether you’re looking for a new kitchen extension or renovating existing one into better space , we have the perfect solution for you. We have a track record for delivering kitchen extension on time and on budget.
House Extension types
Be inspired. See what is possible for your home.
 LYSIA STREET, SW6
LYSIA STREET, SW6
 LILLIESHALL ROAD, SW4
LILLIESHALL ROAD, SW4
 RACTON ROAD, SW6
RACTON ROAD, SW6
 CHESILTON ROAD, SW6
CHESILTON ROAD, SW6
 SURBITON, KT5
SURBITON, KT5
 MONTAGU MANSIONS, W1U
MONTAGU MANSIONS, W1U
We work with RIBA Chartered Architects and team of specialists to create the space that you desire.
Design & Build
Our in house team of qualified architectural designers and fine builders are capable to undertake any project small to large.
Our first step towards extension we will be to arrange free site visit at your property in Fulham. We will discuss your basement conversion requirements and your ideas with you to form a design brief. This brief becomes our main objective. Using our extensive knowledge and experience we will advise you where the design will need to be tweaked to get the most out of your proposal and we will strive to exceed your expectations.
After the initial design approved by you, if required APT Renovation can take care of all the necessary plans etc, we will submit the basement conversion designs for a planning application when required and the building control application.
We will act as agent on behalf of you, so for the most part all you need to worry about is paying the fees and waiting for the decision. We ensure that the designs that go in for the planning application have had the construction thought out and can be built without fundamental modification to the design. If you are looking for home renovation specialist or whether you need basement extension London contact APT Renovation.
APT Renovation Ltd is a construction company that has been remodelling homes in Wandsworth, Kingston, Richmond, Kensington & Chelsea other areas of South West and West London.
Hundreds of London homeowners have enjoyed the benefits of using our Design & Build services. These benefits include our fierce commitment to client satisfaction, quality assurance, exceptional service and long-lasting value. Our clients know we provide truly professional home extension, renovation and home construction services.
We are one of the very few firms who choose not to ask for a deposit or an up-front

Get a free quote
Who we are
APT Renovation Design & Build offer a full range of services that are tailor-made to your needs. Our projects are delivered and managed by a team consisting of:
• Project managers
• Architectural Designers
• Quantity Surveyors
• Structural Engineers
• Builders
We take care of everything
APT Renovation offers a full Design & Build service, which includes a detailed specification of fine materials and finishes:
• Architectural drawings
• Planning applications
• Building control
• Project cost estimation
• Detailed architectural CAD / 3D designs
HOW WE WORK

Free a No Obligation Site Visit / Consultation
The initial step will take place to arrange a free no-obligation site visit at your home to assess your vision, thoughts and budget regarding your project. Throughout the meeting, we will answer all essential questions that you may have before we get started on your project.
We understand that our clients need a fair amount of time to decide on what works for them – especially in the early stages of project design and planning. This is so that each and every possibility is considered, and the pros and cons are weighed out. Our aim is that your remodelled property will not only look exceptional but also be built to last, resulting in an excellent investment for years to come.

Feasibility Study
Our comprehensive Feasibility Study will show you how much space you can utilise and create, as well as how it will match up with your existing home. It includes:
• Architectural scale drawings – so you can visualise your project in advance
• Itemised material costing – which allows you to see you if material costs fits with your current budget.
• Building Planning details of how long your renovation, remodelling, conversion and extension project will take to deliver.
• A final rundown of how we will manage the whole process for you from start to finish.

Health and Safety on every stage
Health and Safety is of the utmost importance on every site that we work on, as it not only concerns all of our staff members, but everyone else in the vicinity; including you, your neighbours in and even passers-by. Due to the nature of our work, there is always the risk of injury or even death, as ladders, tools and various other materials can be hazardous. Kitchen Extension in particular are technically very challenging, and can pose a number of different risks, with a large proportion of these projects in London regularly failing safety checks. That is why our staff are expertly trained and will always diligently adhere to all necessary Health and Safety procedures and issues.

Insurance and Guarantees
APT Renovation hold public liability insurance, and an all risks cover. This will cover you and our builders. APT Renovation Ltd offer a 15 year warranty on all structural work.
With hundreds of kitchen and house extension projects completed in South West London to date, APT Renovation has an outstanding reputation for being conversion specialists, dedicated to creating state of the art spaces, with immaculate attention to detail.
Public Liability: £5,000,000
Employer’s Liability: £10,000,000
Contractors, All Risks: £6,000,000 Contract Limit / Subject to Survey
Insurance Policy number: 01041369919
Site Management
Your project manager is always on-site to ensure the day to day quality of the building works.
An APT Renovation Project Manager is always on-site, to ensure the day to day quality of the construction works.
Our full and intuitive project management service is geared towards site visits, consultations, project estimations and the detailed planning of building works, to ensure a fixed price on each project.
Your Project Manager will be more than happy to make changes to the construction process for you, so that the build process remains flexible and runs smoothly.
Health & Safety
A Project Manager at APT Renovation ensures the running of a safe site on every project delivery.
A Project Manager at APT Renovation ensures site safety on every project.
Running a safe site is essential to any project.
APT Renovation Design & Build is a house and kitchen extension company that complies fully with construction, design and management regulations. We build in accordance with design considerations and all health & safety policies, to uphold safe working procedures and practices with the utmost attention to monitoring and supervision.
Building Control Liaison
Our comprehensive approach to building control delivers a professional, speedy and simple service across all sectors.
Our comprehensive approach to building control delivers a simple, professional and speedy service across all sectors.
We provide specialist Building Control approval services for all types of residential projects. Our swift and responsive technical expertise enables us to construct viable and safe buildings. We are here to assist you with all Building Regulation processes, and our knowledge of all aspects of the property industry allows us to provide a unique offering.
Our Building Control service, in the residential sector, covers property remodelling, house and kitchen extensions, loft conversions, basement conversions and internal alterations.
Structural Planning
We are your local design and build team. Our team has experienced Engineers to ensure projects are designed to safety standards.
Our team of experienced Civil and Structural Engineers will then ensure that the project is designed according to the required safety standards, and built on time and within budget. APT Renovation will take care of all Party Wall matters, from start to finish, and will consult with all neighbouring homes, to prevent any structural damage to property.
The Act is designed to avoid or minimise disputes by making sure property owners notify their neighbours in advance of certain proposed works. To comply with the Act in the event of a neighbouring owner raising concerns as to any building project proposed in the West London (i.e. Fulham) area, an APT Surveyor will determine when and how the work should be carried out.
The Process
We assure you that you can relax, knowing that your ideal home will be extended to the highest standard achievable.
From your first consultation / Site Visit with our Pre-contract Manager, through to final completion and handover of the project, you will have a dedicated team of builders and Design & Build Architectural Designers committed to the success of the project.
Here at APT Renovation, we like to think that we are very different to the run of the mill London building contractor. That is partly because we are one of the very few firms who choose not to ask for a deposit or upfront payments. We get work started for you, (including organising scaffolding, skips and the purchase of materials), and you only start making payments to us once we are underway and you are happy with progress.
Our team will be on hand for you every step of the way, to ensure that your project runs smoothly and in the way that you envisage, offering full transparency, in the process. The happiness of our customers is of paramount importance to us, and we pride ourselves in bespoke customer care and attention to all the fine details.
We are happy to work on projects across London from as little as £50,000 and are able to provide a full service for jobs as large as £3m+. We also offer a comprehensive architectural design and visualisation service.
Please contact us with any questions you might have. Call us today on 0207 223 6417 to talk about your plans and your vision for your home.
Call Us: 0207 223 6417
Email Us: info@aptrenovation.co.uk
Office Opening Hours
Mon 08:00 – 17:00
Tue 08:00 – 17:00
Wed 08:00 – 17:00
Thu 08:00 – 17:00
Fri 08:00 – 17:00
Outside of these hours, please leave a message and we will call you straight back.
If you are an existing client and need to contact us urgently, please call the mobile number of your Project Manager
Get a FREE No Obligation Quote




