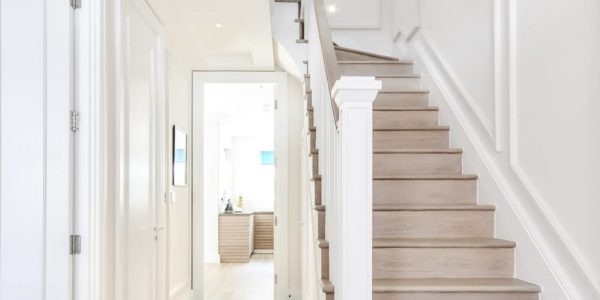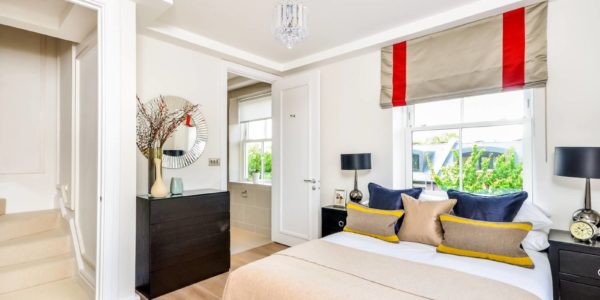The Challenges
Throughout the property, we managed to create a very airy and fresh design using white paintwork and generally light tones in the rest of the décor. We fitted lovely beech wood flooring in a number of the rooms, and in the hallway and bathrooms we opted with a high-end marble finish. In the kitchen, we matched the flooring with bespoke wooden cupboards that were designed and created by our joinery, who were also responsible for the stunning black dining table and a number of other made-to-measure fittings. We created a contemporary open-plan kitchen, and remodelled it into a beautiful design, with light grey accents and skylight windows that really enhance the natural lighting.
Upstairs, we converted the loft into two homely double bedrooms, complete with an ensuite bathroom.
Both bathrooms were designed uniquely, with one decorated in tiles, and the other with luxury marble and wooden elements.
Project Description
Client: Fernando
Location: Sulivan Road, Hurlingham, SW6
Type of Project: House Renovation, Remodelling, House Extensions, Loft Conversion
Architectural Designers: APT Renovation
Our client reached out to us to see if we could give their property a full renovation and a remodelling, as well as an increase in the living space with a double loft conversion.















