Working with APT Renovation – Design & Build on your Southfields project
We are a London-based Design & Build company dedicated to achieving timeless, elegant designs through careful consideration of scale, form and proportion.
We offer a full architectural and interiors service from conception to completion, incorporating concept design, planning negotiation, statutory approvals, contractor procurement and management on site.
We tackle domestic projects of every scale and complexity, from interior alterations and refurbishments to full renovations and new-builds, through our bespoke architecture service.
Our friendly, experienced, highly skilled team can take you step-by-step through the challenge of designing your new space. We’ll collaborate closely with you from the initial drawings, detail design and planning through tender and construction to the successful completion of your project. On time and on budget.
APT Renovation – Design & Build work with RIBA Chartered Architects. We comply with the strict criteria of the Royal Institute of Chartered Architects, covering insurance, health and safety and quality-management systems.
Early adopters of the latest technology, we use innovative 3D design and visualisation tools as a standard for all projects. Our experience shows that real-time visualisations and virtual reality are extremely efficient tools for choosing finishes, fixtures and fittings, and simulating natural light.
APT Renovation – Design & Build offers truly personal experience
BRIEF – We Begin by asking our clients to imagine their lives in the completed house and to describe their desired interaction with it. We then analyse these descriptions in detail to give us a highly defined brief. This brief is then converted into a 3-dimensional simulation which is both revealing and informative, illuminating aspirations, requirements and patterns of habitation.
FORM – From this base, the formal expression emerges, facilitating the requirements of each client’s unique brief. The resulting spaces are easily read as a resolution of the challenges presented by brief and context.
This methodical process strips the design of style and preconceptions, resulting in a completely bespoke and personal design.
MATERIAL – Only once the form and spatial qualities of the design are clarified, we ask: Which materials lend themselves effectively and sustainably to the realisation of the design?
We believe that architecture should provide the backdrop for life and not take centre stage. Life itself is in full colour, so materials are used in their honest, natural state.
What APT does…
Everything you need to build your happy space
THE FEASIBILITY STUDY
Our Architects and Architectural Designers at APT Renovation will work with you to develop a concept design, sketching layout options to explore the potential of the property. We will also carry out a full measured survey of the property and its surroundings, allowing us to produce an accurate set of drawings.
PLANNING
Following on from the briefing we will prepare a set of scale drawings reflecting the range of ideas discussed. We will prepare and submit the planning application, liaising with the council as needed throughout the process. Our extensive experience will help facilitate a smooth planning process.
VISUALISATION
To help you visualise the space in three dimensions we can produce internal and / or external views of your project. This can also be a useful tool to demonstrate the merits of the scheme to planners. Our architectural designers can also suggest 3D floor plans in order for you to see the full floor planning layout.
BUILDING CONTROL
We will produce detailed technical drawings including drainage and electrical layouts, consulting with you to ensure the design meets your needs. We will then submit to building control and manage the approval process. As part of this service we can assist you in appointing other consultants, for example the structural engineer or party wall surveyor.
INTERIOR DESIGN
We offer interior architecture and design for a high spec finish. We can produce further detailed information integrating specialist glazing components, floor finishes, joinery and bespoke staircase design as required. You will be able to virtually explore your new home designs and plans to see it from every possible angle.
BUILD
We provide Interior design services ourselves or through collaboration with other London based Interior Designers, who may also be appointed by the client.
We are happy to specify FF&E (furniture, fittings and equipment) for the project, providing a complete “one-stop” shop for your development.
We are able to take care of all aspects of architectural design, feasibility studies, project management, site surveys and 3D visualisation residential clients within all areas of London.
Our extensive portfolio to date includes residential projects such as loft conversions, basement conversion and extensions.
We have worked and completed projects in the Southfields, Chelsea, Fulham, Battersea, Wimbledon which includes house extensions and loft conversions.
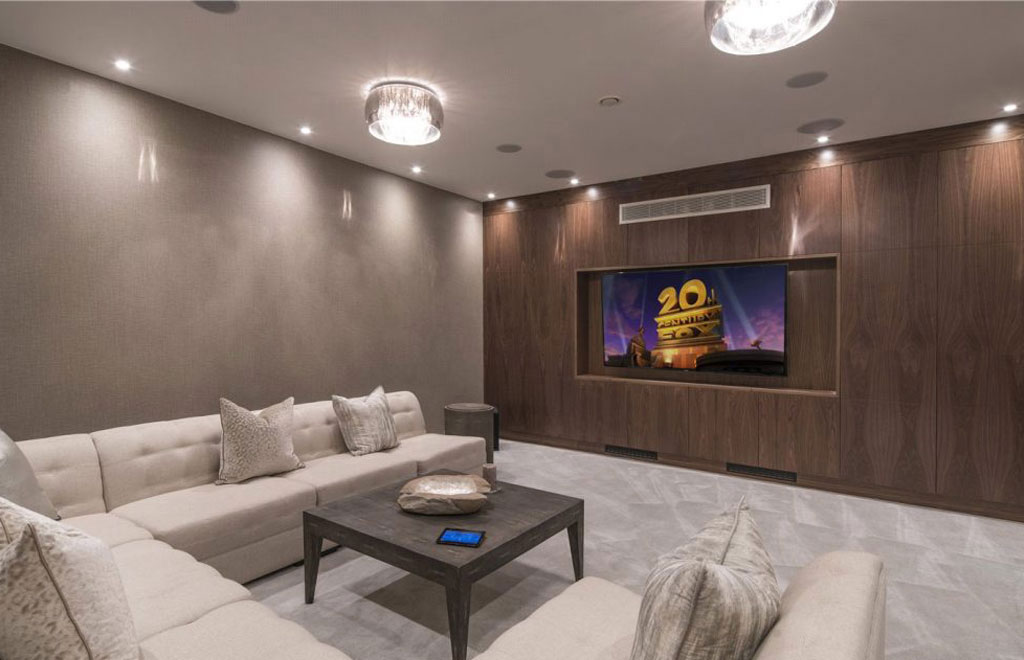
BASEMENT CONVERSION
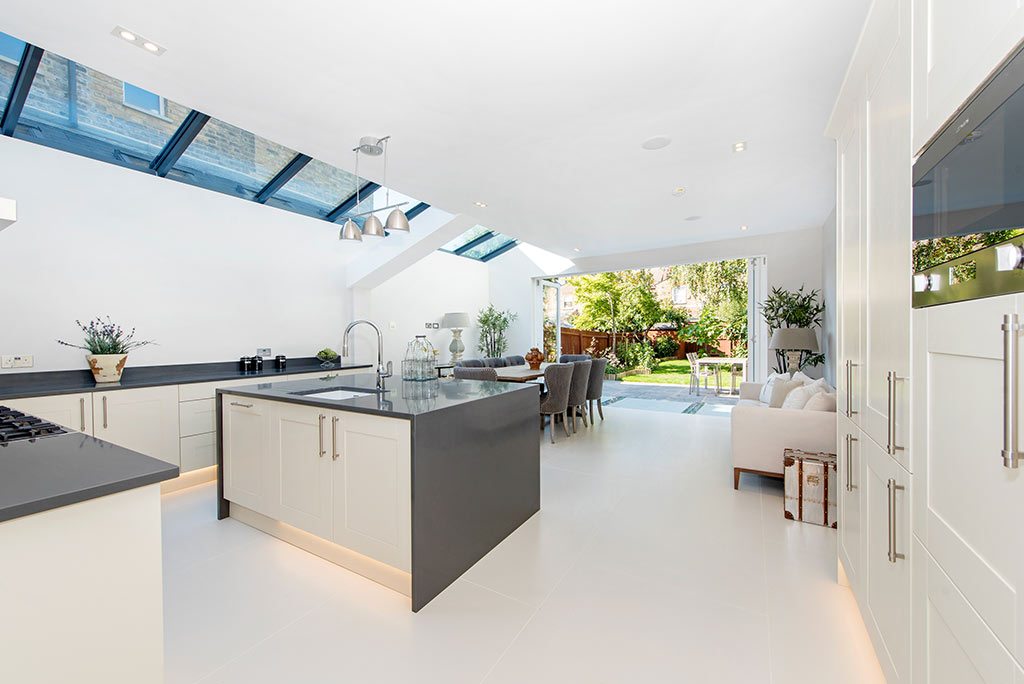
KITCHEN EXTENSION

NEW BUILDS

PROJECT MANAGEMENT
Concept Design Drawings
If you are looking for a full house renovation or home improvements with APT, then our architectural designers will arrange a free no-obligation site visit at your property in Southfields and South West of London. A site visit is essential for our architectural designers to get a better understanding of home designs and house plans of your property. Once we have this information from you, our design team will then create that unique basic design you are looking for.
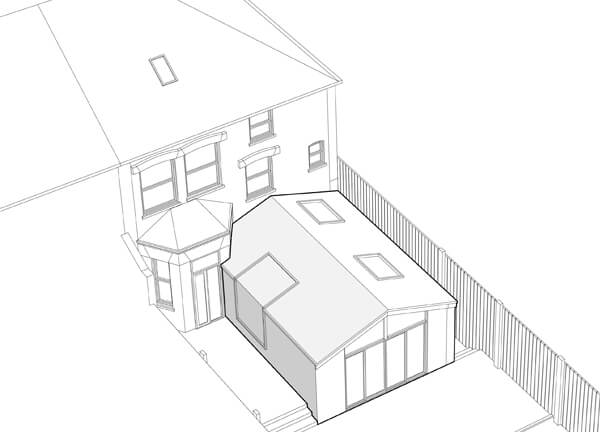
3D CAD Modelling
After the basic home design drawings are finalised, our architectural designers will convert them into 3D architectural models. This will help you get a rough idea on how to make the most of the available space. From the 3D modelling, you will be able to visualise the interior theme and get the chance to see how your new bespoke furniture will look.
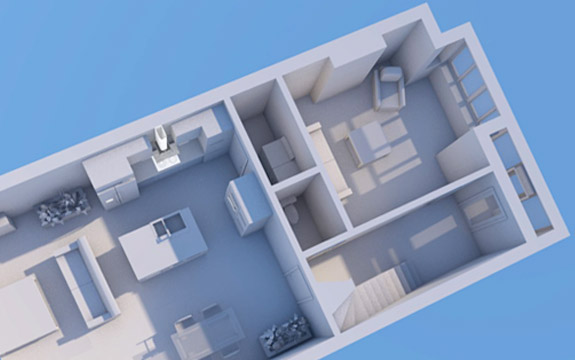
3D CAD Virtual Walkthroughs
Our architectural designers will create a 3D virtual walkthrough of how your home will look when all the works are completed. It will give you a truly amazing experience. You will be able to virtually explore your new home designs and plans to see it from every possible angle. There is the chance to see how external and internal lighting will affect the rest of the interior design.
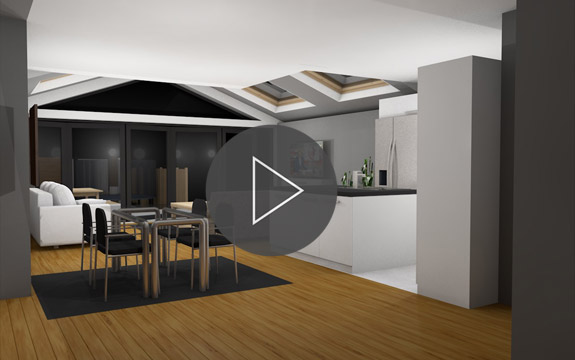
3D CAD Photorealistic Renders
It is also possible for our architectural designers to create realistic 3D photo renders and house plans for your new home in Southfields. The most amazing thing is that even though this is created before the works have begun, the render will display every aspect of the plan in full depth, including lighting, textures and materials.
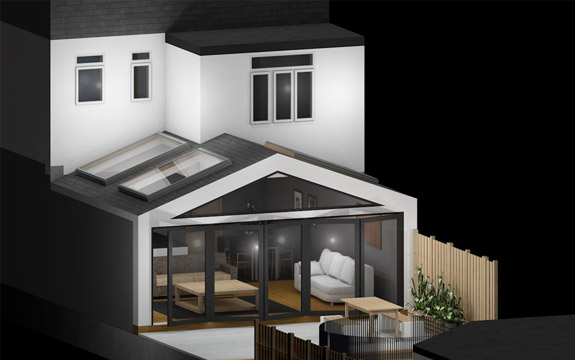
2D CAD Planning Drawings
For most construction projects, planning permission is mandatory in order for the project to go ahead. To be accepted, your application has to include 2D drawings, which details (or describes) aerial surveys, site plans, house plans, floor and roof plans. Any planned elevations to the side, front or rear have to be charted in these drawings. Our architectural designers will make sure that every submitted application to the local council of Southfields will meet and cover all required aspects.
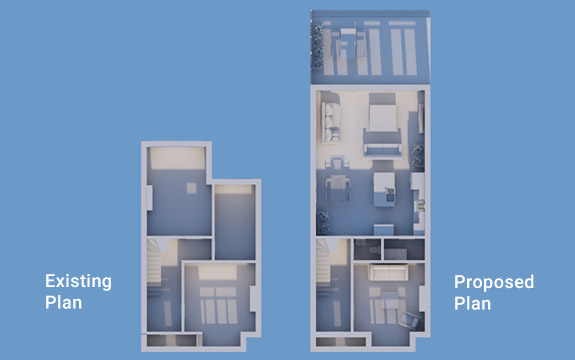
3D CAD Floor Plans
Our architectural designers can also suggest 3D floor plans in order for you to see the full floor planning layout. Not only you will see the colour schemes and textures, you will get a good visual idea of where you can place the furniture and maximise the space with further additions. With 3D floor plans, you will have more clarity when it comes to decision making.
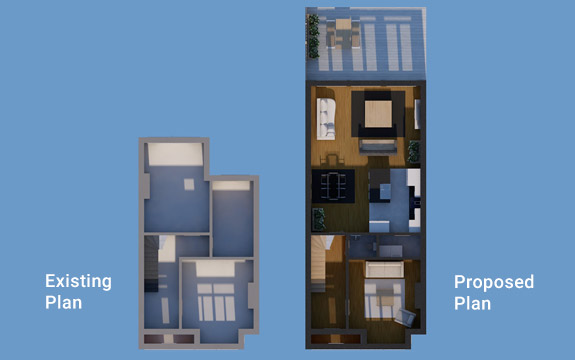
APT Renovation team are always happy to hear your thoughts about your project, either on the phone or in person.
If you’d like to know more please arrange a FREE no obligation site meeting.
Call Us: 0207 223 6417
Email Us: info@aptrenovation.co.uk
Office Opening Hours
Mon 08:00 – 17:00
Tue 08:00 – 17:00
Wed 08:00 – 17:00
Thu 08:00 – 17:00
Fri 08:00 – 17:00
Outside of these hours, please leave a message and we will call you straight back.
If you are an existing client and need to contact us urgently, please call the mobile number of your Project Manager
Get a FREE No Obligation Quote
Planning Applications and Consents
At APT Renovation, we can handle all the boring paperwork. Part of our service is to handle the communications with your local authority in London, saving you a lot of time.
As we are familiar with the regulations and abide by them, making it very rare for any of the planning applications to be refused.
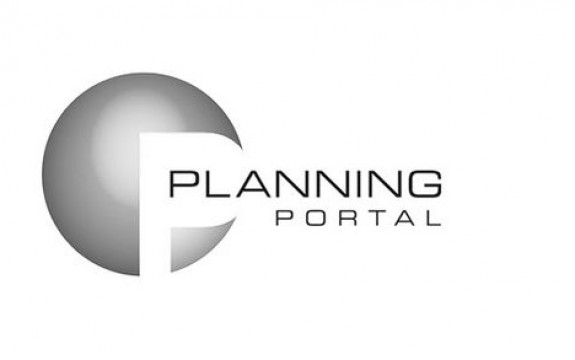
Home Space Planning
Home space design is very important when it comes to architectural design. The concept drawings help us map out the interior and figure out the best location for features, such as drainage systems, radiators, switches.
The concept drawings are used when planning bathrooms, kitchen layouts or any joinery work.
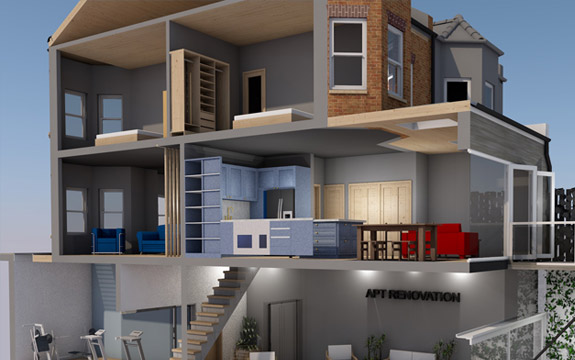
Building Regulation Plans
We will handle the building regulation submissions on your behalf. Building regulations set the minimum standards for construction, this ensures the health and safety of people in or around buildings. Our project manager will make sure your work complies with the building regulations.
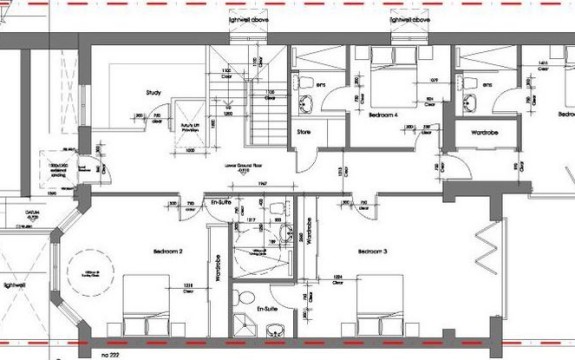
Engineering Plans
Our architectural designers use 2D drawings for structural and engineering plans. They include calculations in their CAD annotations to assist our builders during the work and help you make final amendments.
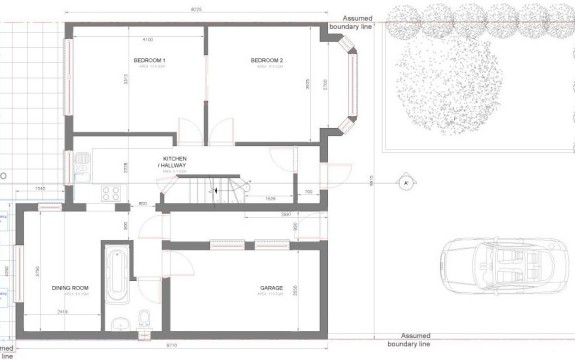
Why choose us?
In house experts
architectural designers, designer, project manager, structural engineer and full construction team all under one roof for an all inclusive on service.
Timing
A fast seamless planning, design and construction process with immediate start of project when you are ready
No Upfront Payment
You only start payments to us
once we are under way and
you are happy with the progress so far
15 Year Warranty*
APT Renovation will guarantee a 15 year warranty on structural work carried by us.
Clients feedback
Loft conversion. “What a breath of fresh air! APT Renovation carried out our loft conversion with the utmost respect for our home and our young family. Noise and dust were kept to a minimum (where possible) the site was left as clean as it could be every day. The finished project was better than we ever imagined. I would most definitely recommend them. Well done Guys!” Verified By Email @ Checkatrade.com
House extension.“We are very pleased with the work that APT Renovation Ltd did on our home. We were always kept up to date with the progress of works. We very much valued that the start and completion dates were as we were told despite the (few) unforeseen issues that arose. The lads were always polite and helpful and contributed with helpful suggestions along the way. I would recommend APT Renovation to any prospective clients and I would be happy for anyone to contact me to view their works.” Verified By Email @ Checkatrade.com
Whole house renovation.“We are very pleased with the work that APT Renovation Ltd did on our home. We were always kept up to date with the progress of works. We very much valued that the start and completion dates were as we were told despite the (few) unforeseen issues that arose. The lads were always polite and helpful and contributed with helpful suggestions along the way. I would recommend APT Renovation to any prospective clients and I would be happy for anyone to contact me to view their works.” Verified By Email @ Checkatrade.com
New wet room, floor varnishing and serious damages fixing, painting,wardobe doors and shelves, general fixing “Honest and realistic professional advice, real time communication with both office and Team leader/team, good network of various professionals, flexible and ready to adjust on the way” Verified By Email @ Checkatrade.com
Extension. “They were very good. I would recommend this company.” Verified By Phone @ Checkatrade.com
Kitchen, bathroom, bedrooms, lounge and plastering.“I would recommend this company.” Verified By Phone @ Checkatrade.com
Refurbish kitchen, bathroom, lounge and bedroom. “They were brilliant and came up with some really good ideas.” Verified By Phone @ Checkatrade.com
Refurbish kitchen, bathroom, plastering and decorating. “Very pleased and I would recommend him.” Verified By Phone @ Checkatrade.com
Refurbish kitchen, bathroom and decorating. “He is very good and I would have no doubt in recommending him.” Verified By Phone @ Checkatrade.com







