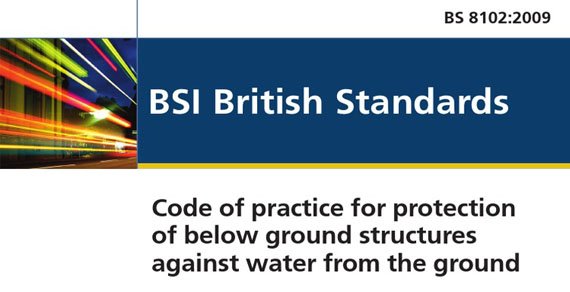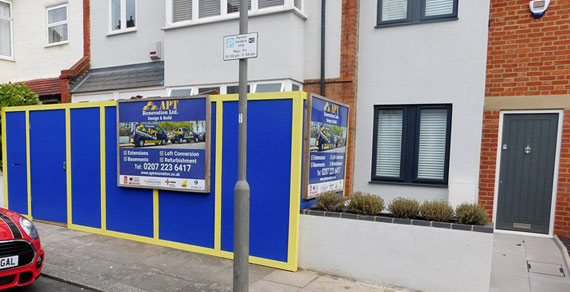Welcome to APT Renovation – Construction Services
At APT Renovation, we pride ourselves on delivering top-quality construction services tailored to meet your unique needs. Our expert team offers a comprehensive range of services, including new builds, full house renovations, loft conversions, kitchen extensions, and basement conversions. With years of experience and a commitment to excellence, we transform your vision into reality.

Full House Renovation: Revitalizing Your Existing Home
A full house renovation can breathe new life into your existing home. Whether you’re looking to modernize, increase space, or improve functionality, our renovation services can transform your living environment.
Benefits of a Full House Renovation
- Enhanced Aesthetics: Update your home’s appearance with modern design elements and high-quality finishes.
- Improved Functionality: Reconfigure layouts and add new features to enhance the usability of your space.
- Increased Value: Renovations can significantly boost your property’s market value.
- Energy Efficiency: Upgrade insulation, windows, and systems to reduce energy consumption and costs.

Loft Conversion: Unlocking Hidden Potential
Loft conversions are a fantastic way to add extra living space without altering the footprint of your home. Whether you need an additional bedroom, a home office, or a playroom, we can transform your loft into a functional and stylish space.
Advantages of Loft Conversions
- Cost-Effective Expansion: Gain additional space without the expense of a full extension.
- Versatility: Customize the space to meet your specific needs, from extra bedrooms to home offices.
- Natural Light: Maximize natural light with skylights and dormer windows.
- Property Value: Loft conversions can significantly increase your home’s value.

Kitchen Extension: Creating the Heart of Your Home
The kitchen is often the heart of the home, and a well-designed extension can make it even more special. Whether you need more cooking space, a dining area, or a place to entertain, our kitchen extensions are designed to enhance your lifestyle.
Features of Our Kitchen Extensions
- Open Plan Living: Create a seamless flow between your kitchen, dining, and living areas.
- Modern Amenities: Incorporate state-of-the-art appliances and smart home technology.
- Custom Design: Tailor the layout and finishes to reflect your personal style.
- Outdoor Connection: Enhance the connection between indoor and outdoor spaces with features like bi-fold doors.

Basement Conversion: Maximizing Your Space
Basement conversions are an excellent way to utilize unused space in your home. From home theaters and gyms to guest suites and playrooms, the possibilities are endless.
Why Opt for a Basement Conversion?
- Additional Living Space: Create a versatile area for various purposes.
- Value Addition: Increase the overall value of your property.
- Improved Home Functionality: Gain extra storage and living space without the need for external extensions.
- Customisation: Design the space to suit your specific needs and preferences.

New Builds: Crafting Your Dream Home from Scratch
Building a new home is an exciting journey, and we are here to make it as smooth and enjoyable as possible. Our new build services encompass everything from initial design and planning to the final touches that make your house a home.
Why Choose Our New Build Services?
- Expert Design and Planning: Our architects and designers work closely with you to create a home that reflects your style and meets your needs.
- Quality Construction: We use the highest quality materials and employ skilled craftsmen to ensure your new home is built to last.
- Project Management: Our project managers oversee every aspect of the build, ensuring it stays on schedule and within budget.
- Sustainable Practices: We incorporate eco-friendly materials and energy-efficient systems to create a sustainable living space.
Why Choose APT Renovation?
At APT Renovation, we understand that every project is unique, and we are dedicated to providing personalised service and exceptional results. Here’s why we stand out:
- Experienced Team: Our skilled professionals bring years of experience and expertise to every project.
- Customer-Centric Approach: We prioritize your needs and work closely with you to ensure your vision is realized.
- Quality Assurance: We adhere to the highest standards of quality and craftsmanship.
- Transparent Pricing: Our clear and detailed quotes ensure there are no hidden surprises.
- End-to-End Service: From initial consultation to project completion, we manage every aspect of the construction process.
How We work
Typically, we like to arrange an on-site visit to understand your vision, and get a feel of the space we will be transforming. We then go back to the drawing board and provide you with a couple of initial draft ideas, which we are confident will provide you with the inspiration to realise your unique vision.
If this sounds of interest, you can request a free consultation and we will get in touch to discuss your project.
Who we are
Our Design & Build services will be tailor-made to your personal needs, and the project will be delivered and managed by our team of:
• Project managers
• Architectural Designers
• Design consultants
• Quantity Surveyors
• Structural Engineers
• Professional Builders
We take care of everything
APT Renovation offers a full Design & Build service:
• Architectural Drawings
• Planning applications
• Building Control
• Project cost estimation
• Detailed architectural CAD / 3D designs
• Construction
APT Renovation team are always happy to hear your thoughts about your project, either on the phone or in person.
If you’d like to know more please arrange a FREE no obligation site meeting.
Schedule a Free, No-Obligation Site Visit and Consultation
At APT Renovation, we believe in providing personalised and comprehensive service from the very start. That’s why we offer a free, no-obligation site visit and consultation to all potential clients. Whether you’re considering a new build, a full house renovation, a loft conversion, a kitchen extension, or a basement conversion, our expert team is here to help you explore your options and make informed decisions.
What to Expect from Your Free Consultation
Comprehensive Site Assessment
During the site visit, our experienced professionals will thoroughly assess your property. We’ll examine the space, discuss your ideas and requirements, and identify any potential challenges. This allows us to provide tailored advice and realistic solutions that align with your vision.
Personalized Advice and Recommendations
Our consultation is designed to be informative and helpful. We’ll offer expert recommendations based on our assessment and your goals. Whether you’re looking for design inspiration, practical solutions, or guidance on budget and timelines, our team is here to provide the support you need.
Transparent and Detailed Information
We pride ourselves on our transparency. During the consultation, we’ll explain the entire process, from initial planning and design to construction and final touches. You’ll receive detailed information on costs, timelines, and what to expect at each stage of the project, ensuring you have a clear understanding of the journey ahead.
No Pressure, No Obligation
Our site visits and consultations are completely free of charge and come with no obligation to proceed. We understand that choosing the right construction partner is a significant decision, and we want you to feel confident and comfortable with your choice. Take your time to consider our recommendations and decide at your own pace.

Health and Safety at every stage
Health & Safety is of the utmost importance on every site on which we work. This is something that concerns all of our staff members, but also everyone else in the vicinity of the works, including you, your neighbours and even passers-by. Due to the nature of our work, there is always the risk of injury, or even death, as ladders, tools and various materials can be hazardous. Basement conversions, in particular, are technically very challenging, and can pose a number of different risks, with a large proportion of such projects in London regularly failing safety checks. Unguarded excavations and unprotected floor openings can represent a serious danger to all concerned. That is why our staff are expertly trained and will always diligently adhere to all necessary Health & Safety procedures and issues.

British Standard 8102:2009
British Standard 8102:2009 is the Code of practice for protection of below ground structures against water from the ground. In essence, it is the primary design guide for structural waterproofing and groundworks in the UK, with a recent update having been released in November 2009. This document should cover every consideration relating to waterproofing design.. If you have further questions in regard to BS 8102:2009, please feel free to contact us.

Construction
An intuitive basement construction process will ensure that your project runs smoothly. It will be monitored and overseen by our Managing Director, Andi Pepaj, and managed by our Project Managers on site.
APT Renovation has over 17 years’ experience in underpinning and basement excavation, creating basement conversions to a very high standard.
Your Project Manager will be on site all day, every day, and will be your first point of contact.

Insurance and Guarantees
APT Renovation holds public liability insurance, and an all-risks cover, to protect you and our builders. APT Renovation Ltd offers a 15-year warranty on all structural work.
With hundreds of construction projects completed to date, APT Renovation has an outstanding reputation for being basement conversion specialists, dedicated to creating state of the art spaces, with immaculate attention to detail.
ROUTINE BUILDING CONTROL CHECKS
A Building Inspector will visit at regular stages throughout the project, to make sure that we are adhering to all the latest substructure and groundwork building regulations. Upon completion of works, the Building Inspector will make a final visit and you will be issued with a Completion Certificate.
Upon final completion you project you will receive following documentation where applicable:
Gas Safety Certificate, Electrical Sign Off Certificate, Drainage Layout, Plans as Built Drawings, Manufacturers’ Instructions For Appliances, Manufacturers’ Guarantees For Appliances, 10-Year Structural Guarantee




