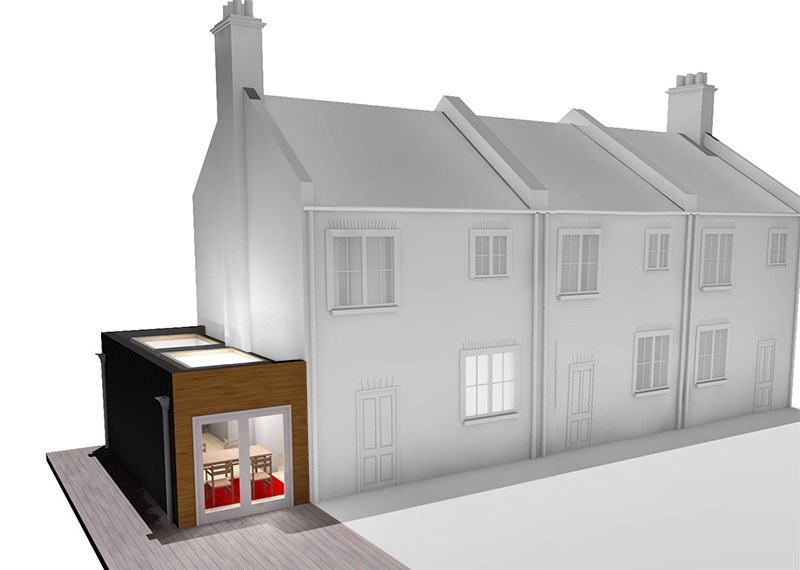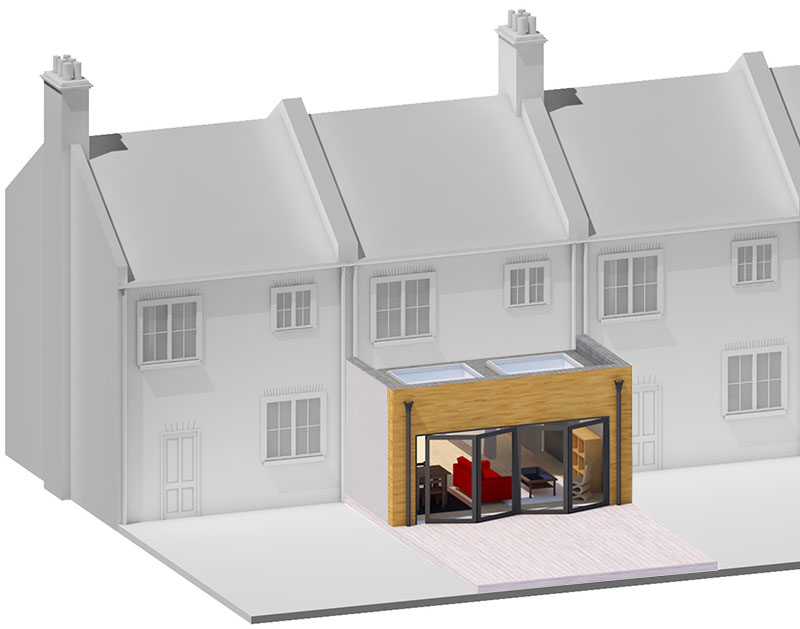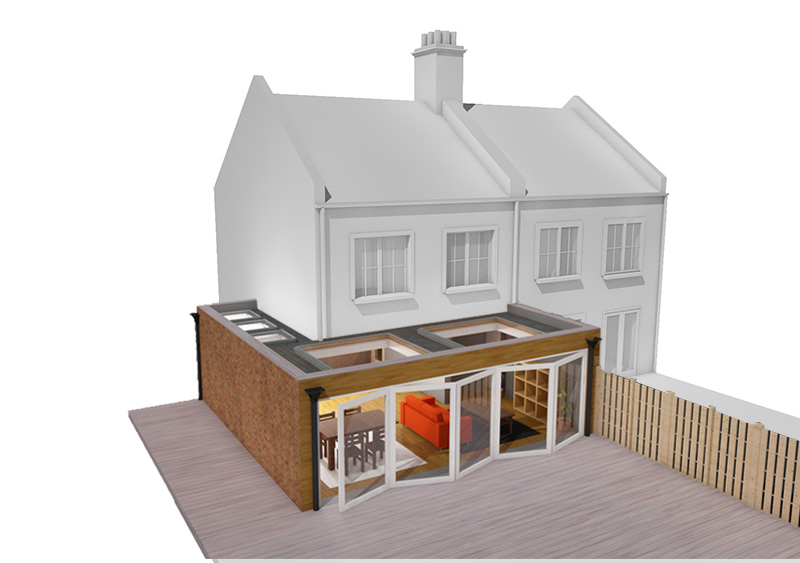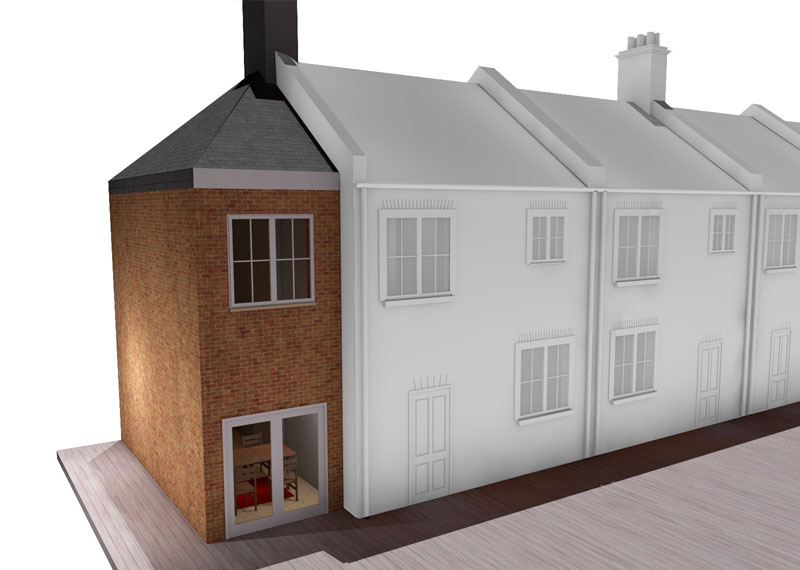At APT Renovation Design + Build, we pride ourselves on providing original and creative design solutions, an integrated design process, eco-friendly building materials and technologies, high quality craftsmanship, and above all, extraordinary customer service.
Explore how we can improve your existing living space.
Design & Build – House extensions builders for residents in Marylebone
APT Renovation – Design & Build experienced builders performing residential extension services in South West London and central London boroughs and surroundings.
At APT Renovation a team of experienced builders, architectural designers, party wall planners & structural engineers providing high quality renovation services in side return extensions, double and single storey extensions, kitchen extensions and Victorian house extension in Marylebone.
Our all-in-one approach means to create and extend your home into better living space, by coordinating and supervising every aspect of a house or kitchen extension project.
We understand you are looking for s house extension which is cost effective, and planning to increase your usable floor space for a better place to live. We will ensure to make the most of your investment, and to effectively plan your house extension, experience and our extensive years of expertise to be applied with detailed construction knowledge combining with fresh design ideas as well as having an understanding of your requirements.
Design & Build
Our in-house team of qualified architectural designers and fine builders are capable of undertaking any project small to large.
Our first step towards extension will be to arrange a free site visit at your property in Marylebone. We will discuss your house extension requirements and your ideas with you to form a design brief. This brief becomes our main objective. Using our extensive knowledge and experience we will advise you where the design will need to be tweaked to get the most out of your proposal and we will strive to exceed your expectations.
After the initial design approved by you, if required APT Renovation can take care of all the necessary plans etc, we will submit the house extension designs for a planning application when required and the building control application.
We will act as an agent on behalf of you, so for the most part all you need to worry about is paying the fees and waiting for the decision. We ensure that the designs that go in for the planning application have had the construction thought out and can be built without fundamental modification to the design. If you are looking for home renovation specialist or whether you need house extensions London contact APT Renovation.
Who we are
APT Renovation – Design & Build offer full-service design and build services tailor-made to your personal needs, and undertake residential renovation and remodelling projects delivered and managed by team of
• Project managers
• architectural designers
• Design consultants
• Quantity Surveyors
• Structural Engineers and professional Builders.
We are one of the very few firms who choose not to ask for deposits or upfront payments.
We take care of everything
APT Renovation offer full-service design and build services:
• Architectural Drawings
• Planning applications
• Building Control
• Project cost estimation
• Detailed architectural CAD / 3D designs
• Construction
As well as detailed specification of fine materials and finishes.
Multi storey house extensions – Double storey house extensions – Single storey house extensions in Marylebone
APT Renovation – Design & Build is able to undertake loft extensions and multiple storey extensions will help you gain extra living space. A two-storey extension could be the perfect idea to transform your home, by increasing your living space and bedroom accommodation simultaneously. It is also more cost-effective than building a single-storey extension, as it spreads the cost of two of the most expensive elements – the foundations and the roof – bringing down the average construction cost per metre square. Using the roof space too could be even more cost-effective with a loft conversion.
Building over more than one storey is also tend to be more space-efficient as it sacrifices less of an outdoor space than a single storey extension of the same area.
EXPLORE THE TYPES OF EXTENSIONS
SIDE EXTENSION

REAR EXTENSION

WRAP AROUND

DOUBLE STOREY

featured project: Melrose Avenue
Stages of your house extension and loft extension projects.
START TO FINISH
From the initial meet up at your property in Marylebone our office team will always be available as is your Project Manager to advise you should you need it and are happy to help in any way they can. We do not contract our work out so you will see the same team every day.
DESIGN AND CONSULTATION
APT Renovation are happy to supply you with a fully inclusive service, from initial meeting with our architectural designer, submitting plans to local authority, building control application and Structural Engineers calculations and drawings, right through to carrying out the works as detailed in your Schedule of Works. However, we are also happy to work with your own architectural designer and design team.
LOCAL AUTHORITY APPROVAL
Upon commencement of works you will be introduced to your Project Manager who will be onsite all day every day and will be your first point of contact should an issue arise or just to ask how the project is progressing. If required your project configuration and modelling and regulation documents will be submitted to you local council authority.
ROUTINE BUILDING CONTROL CHECKS
A Building Inspector will visit at regular stages throughout the project, their job is to make sure that we are adhering to all the latest building regulations. Upon completion of works The Building Inspector will make a final visit and you will be issued with a completion certificate.
CERTIFICATES
Upon completion of all works and having gained approval from The Building Inspector we will supply you with all relevant safety certificates.
ROUTINE BUILDING CONTROL CHECKS
A Building Inspector and Project Manager will visit you at your property in Marylebone at regular stages throughout the project, their job is to make sure that we are adhering to all the latest building regulations. Upon completion of works The Building Inspector will make a final visit and you will be issued with a completion certificate.
Start the process of designing and building house or kitchen extension. Call today!
Our design and construction team will help you create a space you will love, delivered on time and on budget.
Let’s Talk House & Kitchen Extensions
Get a Free Quote
We will take care your Planning Permission
APT Renovation have a Central and South West London focus and are always well abreast of the developments in local planning permission guidance and building control.
We are also familiar with the property types and architectural profile of this region meaning that the design work we undertake will be sensitive and well applied to your property.
Obtaining planning permission for your property conversion need not be an arduous affair for our clients as we will undertake all such necessities.
Our staff are excellent communicators and always adhere to proven project management best practices to ensure an exemplary finish.
Building Control
We provide Building Control approval specialist services for all types of residential projects in Marylebone. Our swift and responsive technical expertise means that we are able to viable and safe buildings. We are here to assist you with all Building Regulation process, however our expertise in all aspects of the property industry gives us a unique approach.
Our Building Control covers following:
Residential – Property re-modelling, house and kitchen extensions, loft conversions, basement conversion, and internal alterations.
New homes – Flats, houses and attic conversions.
Our comprehensive approach to building control delivers a professional, speedy and simple service across all sectors.
Unused space
By extending your living space into your side return or rear extension will utilise the wasted space and increase the size of the living area. And it’s simply is the best way to expand the overall space and width of a room. As a result, we can create more liveable and open space in your property.
Natural light
As the kitchen is the closest space to the side return, a side return extension or rear extension allows more sunlight and natural air into the room. Also it is the key to a bright, beautiful space.
Fresh and cosy feel
If your property layout appears to be dull, it may be time for a side return extension or rear extension. A side return or rear extension enhances the appearance of a property or flat by giving it a fresh feel. It also provides your family with a modern and cosy living space.
Adding Market value to your home in Marylebone
The key features to consider getting a side return extension or rear extension is that it increases the market value of a property drastically. As a result a spacious, visually appealing house can be achieved by having positive impact on your property when selling it.















