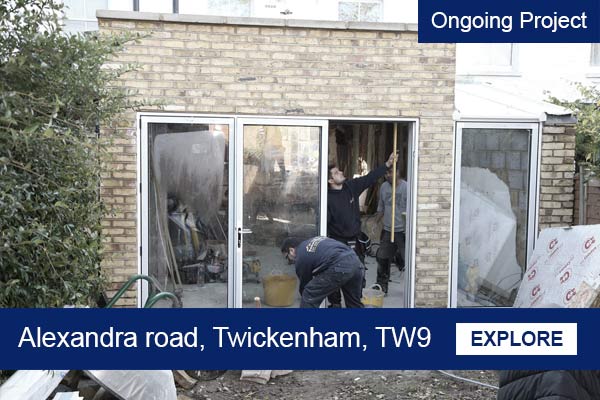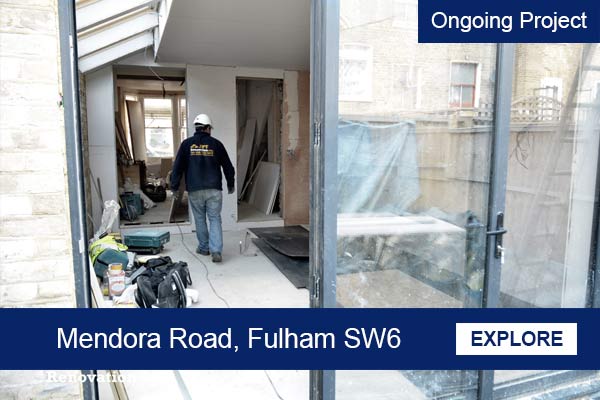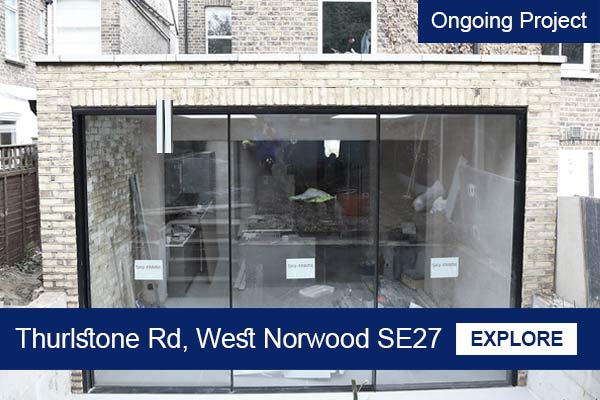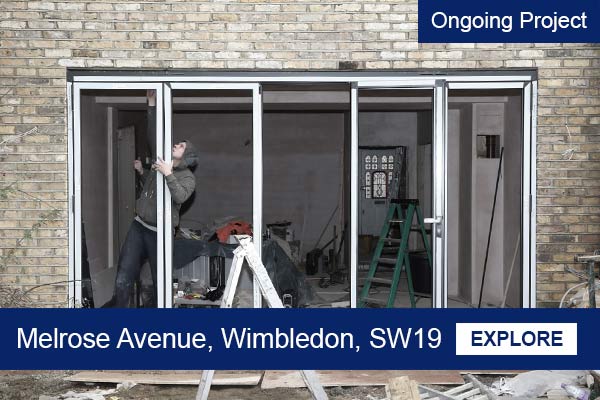London’s leading residential Design and Build kitchen extension company
Architecture
Beautifully designed environments which capture your vision and maximise value.
Learn more
Planning
We can handle planning permission for you with a 98% first-time success rate.
Learn more
Construction
Bringing your dream result to life with fine finish and meticulous attention to detail.
Learn more
Design & Build
APT Renovation – Design & Build experienced builders performing residential extension services in South West London and central London boroughs and surroundings.
At APT Renovation a team of experienced builders, Architectural Designer, party wall planners & structural engineers providing high quality renovation services in side return extensions, double and single storey extensions, kitchen extensions and Victorian house extension in Fulham.
Our all-in-one approach means to create and extend your home into better living space, by coordinating and supervising every aspect of a house or kitchen extension project.
We understand you are looking for house extension which is cost effective way, and planning to increase your usable floor space for better place to live. We will ensure to make the most of your investment, and to effectively plan your house extension, experience and our extensive years of expertise to be applied with detailed construction knowledge combining with fresh design ideas as well as having an understanding of your requirements.
Your initial site visit
We provide professional advice you need to fully understand the scope and viability of your project so you can move forward with confidence and knowledge.
Plans and layouts that show you how to get the best from your space
OUR PROCESS
- Site survey followed by project planning.
- Extension cost analysis, extension costing and project approval.
- Design the home extension and submit planning application.
- Start the build – or let us manage it for you.
We are happy to work on projects across London from £50,000 and are able to provide a full service for jobs right up to £3m+.
Please contact us with any questions you might have. Call us today on 0207 223 6417 to talk about your plans and your vision for your home.
Kitchen Extension types
Get inspired and see what’s possible for your home.
 LYSIA STREET, SW6
LYSIA STREET, SW6
 LILLIESHALL ROAD, SW4
LILLIESHALL ROAD, SW4
 RACTON ROAD, SW6
RACTON ROAD, SW6
 CHESILTON ROAD, SW6
CHESILTON ROAD, SW6
 SURBITON, KT5
SURBITON, KT5
 MONTAGU MANSIONS, W1U
MONTAGU MANSIONS, W1U
Who we are
APT Renovation – Design & Build offer full-service design and build services tailor-made to your personal needs.
• Project managers
• Architectural Designer
• Design consultants
• Structural Engineers
• Builders
We are one of the very few firms who choose not to ask for deposits or upfront payments.
We take care of everything
APT Renovation offer full-service design and build services:
• Architectural Drawings
• Planning applications
• Building Control
• Project cost estimation
• Detailed architectural CAD / 3D designs
• Construction
As well as detailed specification of fine materials and finishes.
Get a FREE Quote
EXPLORE THE TYPES OF EXTENSIONS
WRAP AROUND
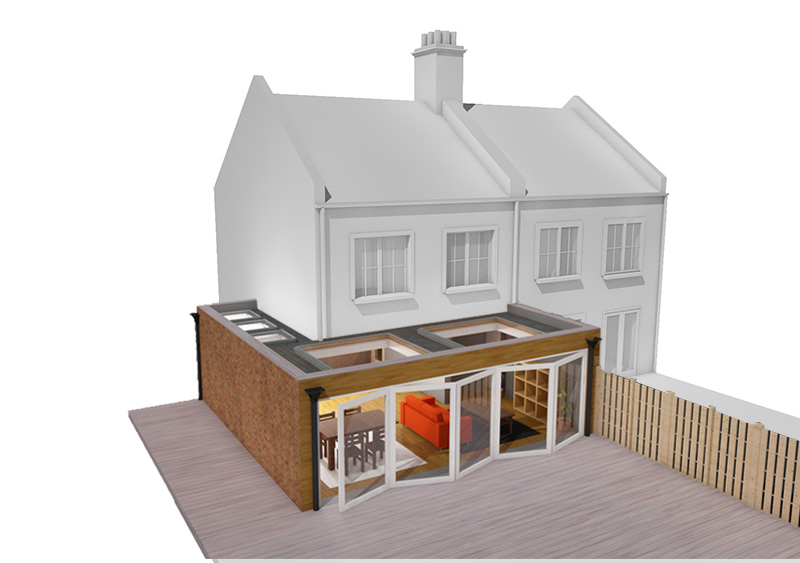
DOUBLE STOREY
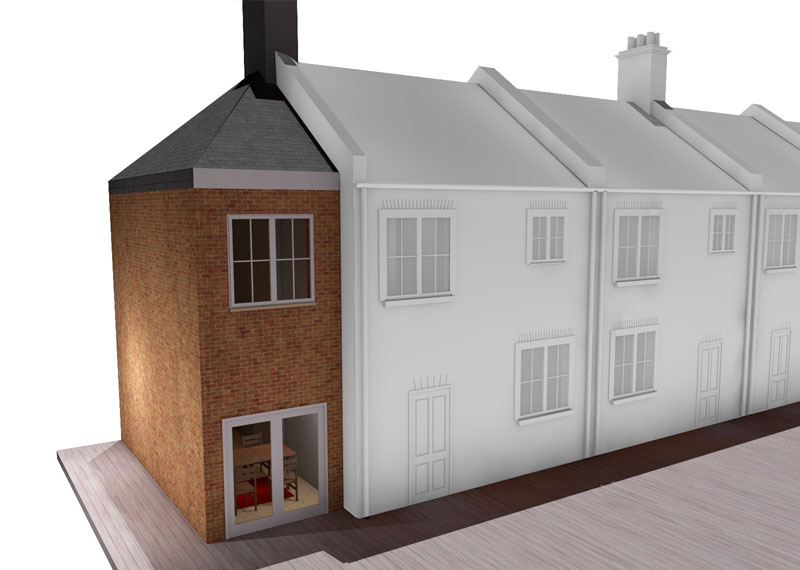
featured project: Melrose Avenue
Stages of your house extension and loft extension projects.
START TO FINISH
From initial meet up at your property in Fulham our office team will always be available as is your Project Manager to advise you should you need it and are happy to help in any way they can. We do not contract our work out so you will see the same team every day.
DESIGN AND CONSULTATION
APT Renovation are happy to supply you with a fully inclusive service, from initial meeting with our Architectural Designer, submitting plans to local authority, building control application and Structural Engineers calculations and drawings, right through to carrying out the works as detailed in your Schedule of Works. However, we are also happy to work with your own Architectural Designer and design team.
LOCAL AUTHORITY APPROVAL
Upon commencement of works you will be introduced to your Project Manager who will be onsite all day every day and will be your first point of contact should an issue arise or just to ask how the project is progressing. If required your project configuration and modelling and regulation documents will be submitted to you local council authority.
ROUTINE BUILDING CONTROL CHECKS
A Building Inspector will visit at regular stages throughout the project, their job is to make sure that we are adhering to all the latest building regulations. Upon completion of works The Building Inspector will make a final visit and you will be issued with a completion certificate.
CERTIFICATES
Upon completion of all works and having gained approval from The Building Inspector we will supply you with all relevant safety certificates.
Home, Kitchen and Side Return extension company in London.
APT Renovation Design & Build are London’s leading kitchen, house and side return extension construction company. We design, manage and build wide variety of bespoke extension projects; our services designed to extend your living space with bigger kitchen, extra bedroom, or perhaps you could create more room for your growing family. Weather it is rear home extension or wrap around kitchen extension, you will gain more space for your family.
APT Renovation, Ltd Design & Build team can make your desired extension in London with our unmatched experience in quality builds recognized throughout South West, and Central London area. Our in house architectural designers and builders will not only enhance the beauty of your existing home – a quality-built rear extension will also add value to your home.
Get a FREE Quote
3D Virtual Walkthroughs
Our architectural designers will create a 3D virtual walkthrough of how your home will look when all the works are completed. It will give you a truly amazing experience. You will be able to virtually explore your new home designs and plans to see it from every possible angle. There is the chance to see how external and internal lighting will affect the rest of the interior design.

3D Photo Realistic Renders
It is also possible for our architectural designers to create a realistic 3D photo renders and house plans for your new home in London. The most amazing thing is that even though this is created before the works have begun, the render will display every aspect of the plan in full depth, including lighting, textures, and materials.

2D Planning Drawings
For most construction projects, planning permission is mandatory in order for the project to go ahead. To be accepted, your application has to include 2D drawings, which details (or describes) aerial surveys, site plans, house plans, floor and roof plans. Any planned elevations to the side, front or rear have to be charted in these drawings. Our architectural designers will make sure that every aspect required is submitted in the application.

3D Floor Plans
Our architectural designers can also suggest 3D floor plans in order for you to see the full floor planning layout. Not only you will see the colour schemes and textures, you will get a good visual idea of where you can place the furniture and maximise the space with further additions. With 3D floor plans, you will have more clarity when it comes to decision making.

Call Us: 0207 223 6417
Email Us: info@aptrenovation.co.uk
WE ARE London’s Leading Home Extension Company
Site Management
An APT Renovation project manager is always on-site to ensure the day to day quality of the construction works.
Our intuitive full project management service is geared towards site visits, consultations, project estimations and detailed planning of building works to ensure a fixed price on each project. Your project manager will be more than happy to make changes to the construction process for you, so the build process is flexible and runs smoothly.
Health & Safety
A Project Manager at APT Renovation ensures the running of a safe site on every project delivery.
Running a safe site is essential to any project.
APT Renovation Design & Build house and kitchen extension company complies fully with construction, design and management regulations, building in accordance with design considerations and all health and safety policies to uphold safe working procedures and practices with the utmost monitoring and supervision.
Building Control
Our comprehensive approach to building control delivers a professional, speedy and simple service across all sectors.
We provide Building Control approval specialist services for all types of residential projects. Our swift and responsive technical expertise means that we are able to construct viable and safe buildings. We are here to assist you with all Building Regulation processes, and our expertise in all aspects of the property industry gives us a unique approach.
Our Building Control covers the following:
Residential – Property re-modelling, house and kitchen extensions, loft conversions, basement conversion, and internal alterations.
Insurance Cover
Public Liability Limit of liability £5,000,000 for any one incident
Extension Indemnity of Principals
Excess Property Damage £1500 Water £1000 Other Property £500
Cover in connection with the insured business to pay for accidental injury to any person or loss of or damage to property for which the insured is legally liable
Employers Liability: £10,000,000 any one incident
Extensions: Indemnity to Principles
Excess: No excess applies
Contractors All Risks: £6,000,000 Contract Limit/ Subject to Survey
Extension: Indemnity to Principals
Insurers & Policy number: 01041369919
Third Party Property Damage Excess: £1000 of each and every claim made against the insured for damage to property caused by water.
Structural Planning
We are your local design and build team. Our team has experienced Engineers to ensure projects are designed to safety standards.
After a complete and detailed structural survey of the home is completed, we will confirm all structural designs of reinforcement, concrete and steelwork of your project. APT Renovation will take care of all Party Wall matters from start to finish, and will consult with all neighbouring homes to prevent any type of structural damage to the property.
All of this will take place before confirming the final structural engineering design solution. The Party Wall Act permits owners to carry out specific works, including work to the full thickness of a party wall, whilst at the same time protecting the interests of anyone else who might be affected by that work. The act is designed to avoid or minimise disputes by making sure property owners notify their neighbours in advance of certain proposed works. The act states that in the event of the neighbouring owner disagreeing to the works, and working with local West London i.e Fulham builders, an APT surveyor should determine the time and way in which those works are carried out. A team of experienced Civil and Structural Engineers ensure projects are designed to safety standards, built on time and within budget.
Planning Permission
After a complete and detailed structural survey of the home is completed, we will confirm all structural designs of reinforcement, concrete and steelwork of your project. APT Renovation will take care of all Party Wall matters from start to finish, and will consult with all neighbouring homes to prevent any type of structural damage to the property.
All of this will take place before confirming the final structural engineering design solution. The Party Wall Act permits owners to carry out specific works, including work to the full thickness of a party wall, whilst at the same time protecting the interests of anyone else who might be affected by that work. The act is designed to avoid or minimise disputes by making sure property owners notify their neighbours in advance of certain proposed works. The act states that in the event of the neighbouring owner disagreeing to the works, and working with local West London i.e Fulham builders, an APT surveyor should determine the time and way in which those works are carried out. A team of experienced Civil and Structural Engineers ensure projects are designed to safety standards, built on time and within budget.
APT Renovation, Ltd construction company has been remodeling homes in Wandsworth, Kingston, Richmond, Kensington & Chelsea other areas of South West and West London.
Hundreds of London homeowners have enjoyed benefits of the using our Design & Build services. Benefits including our fiercely commitment to client satisfaction, quality assurance, exceptional service, and long-lasting value. Our clients know we provide truly professional home extension, renovation, and home construction services.
We are one of the very few firms who choose not to ask for deposits or upfront payments.
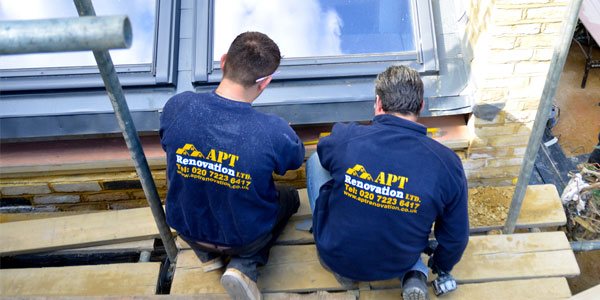
ROUTINE BUILDING CONTROL CHECKS
A Building Inspector will visit at regular stages throughout the project, their job is to make sure that we are adhering to all the latest building regulations. Upon completion of works The Building Inspector will make a final visit and you will be issued with a completion certificate.
CERTIFICATES


