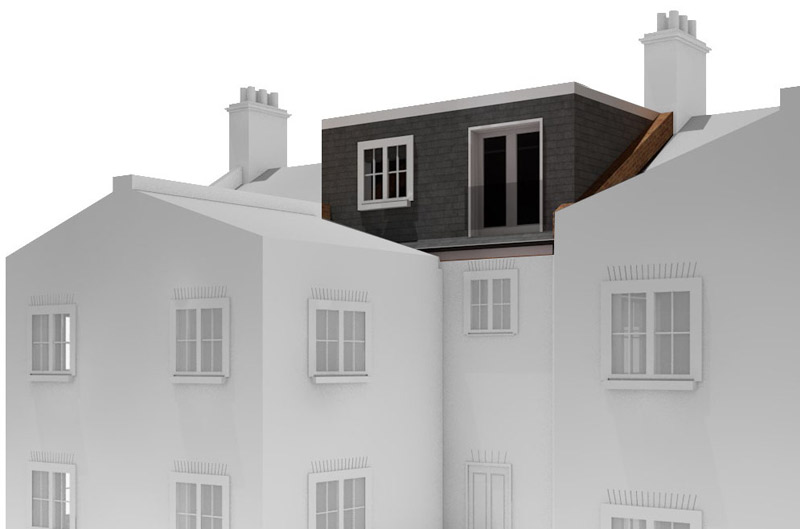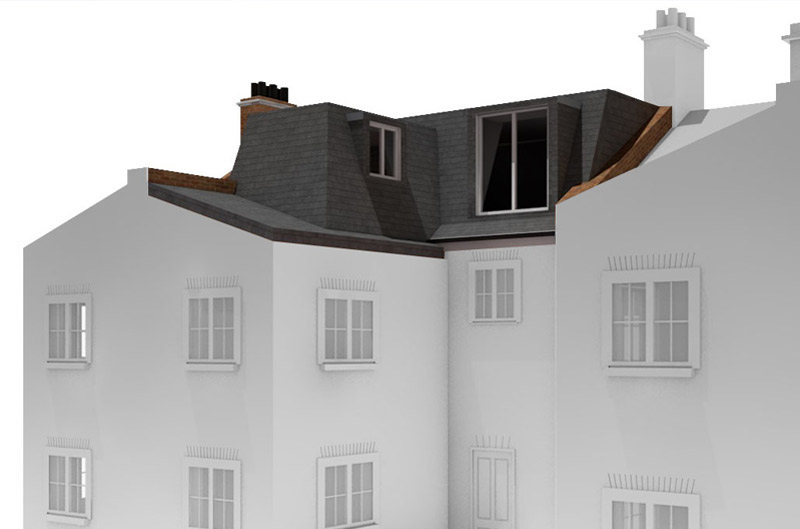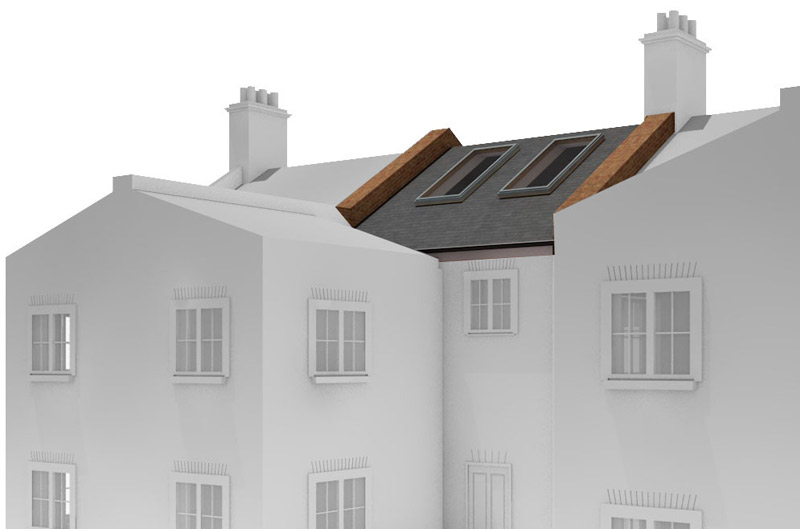At APT Renovation Design + Build, we pride ourselves on providing original and creative design solutions, an integrated design process, eco-friendly building materials and technologies, high quality craftsmanship, and above all, extraordinary customer service.
Explore how we can improve your existing living space.
Design & Build Loft conversion company in Herne Hill London
APT Renovation – Design & Build can take care of all aspects of Loft conversion project in your property in Herne Hill and surroundings throughout whole planning stages and design process, planing permission of the core structure of house and finalizing with fit-out and completion. APT Renovation offer a complete specialist loft conversion and renovation service. Our construction team will undertake the whole fit-out phase of your project. The major benefit of our service that you can work with a single team of specialists under one roof. These Include:
Design Consultants, Loft Structural Architectural Designers, Structural Engineers and Builders who have over 10 years of experience as a team in modelling, designing and building beautiful homes across Herne Hill. We can also take care of all aspects including planning applications, project cost estimation, development of detailed designs, and specification of fine materials and finishes.
Lofts are becoming popular among London residents who wish to extend existing upper floor space to transform to something pleasant to live. Also new ground space can be used to for items as the kids playground, extra bedroom, study room, and smart air-conditioning systems; However, in London Lofts are often renovated to a high standard and used as living space.
Loft conversion or loft extensions is a great way to increase space by adding extra room to and existing building. By extending your unused loft space in Chelsea you can create new bedroom, bathroom, or sky light playground for kids. Possibilities can be outstanding whilst you should ensure it will comply with planning permission loft conversion regulations of your local authority. Hence, our company is fully capable to take care everything and ensure quality at all times.
We are also able to provide sketches and accurate 3D CAD designs to visualize your project before hand.
Many clients ask “can we still live in our house during works? Our answer is a simple Yes ! As 80% of materials will be brought in via the roof.
Design & Build
Our in house team of qualified architectural designers and fine builders are capable to undertake any project small to large.
Our first step towards extension we will be to arrange free site visit at your property in Herne Hill. We will discuss your Loft conversion requirements and your ideas with you to form a design brief. This brief becomes our main objective. Using our extensive knowledge and experience we will advise you where the design will need to be tweaked to get the most out of your proposal and we will strive to exceed your expectations.
After the initial design approved by you, if required APT Renovation can take care of all the necessary plans etc, we will submit the Loft conversion designs for a planning application when required and the building control application.
We will act as agent on behalf of you, so for the most part all you need to worry about is paying the fees and waiting for the decision. We ensure that the designs that go in for the planning application have had the construction thought out and can be built without fundamental modification to the design. If you are looking for home renovation specialist or whether you need Loft extension London contact APT Renovation.
Who we are
APT Renovation – Design & Build offer full-service design and build services tailor-made to your personal needs, and undertake residential renovation and remodelling projects delivered and managed by team of
• Project managers
• Architectural Designers
• Design consultants
• Quantity Surveyors
• Structural Engineers and professional Builders.
We are one of the very few firms who choose not to ask for deposits or upfront payments.
We take care of everything
APT Renovation offer full-service design and build services:
• Architectural Drawings
• Planning applications
• Building Control
• Project cost estimation
• Detailed architectural CAD / 3D designs
• Construction
As well as detailed specification of fine materials and finishes.
EXPLORE THE TYPES OF LOFT CONVERSION
Dormer Loft

L Shape Loft

Hip to Gable

Velux Loft

Stages of your Loft extension projects.
START TO FINISH
From initial meet up at your property in Herne Hill our office team will always be available as is your Project Manager to advise you should you need it and are happy to help in any way they can. We do not contract our work out so you will see the same team every day.
DESIGN AND CONSULTATION
APT Renovation are happy to supply you with a fully inclusive service, from initial meeting with our Architectural Designers, submitting plans to local authority, building control application and Structural Engineers calculations and drawings, right through to carrying out the works as detailed in your Schedule of Works. However, we are also happy to work with your own Architectural Designer and design team.
LOCAL AUTHORITY APPROVAL
Upon commencement of works you will be introduced to your Project Manager who will be onsite all day every day and will be your first point of contact should an issue arise or just to ask how the project is progressing. If required your project configuration and modelling and regulation documents will be submitted to you local council authority.
ROUTINE BUILDING CONTROL CHECKS
A Building Inspector will visit at regular stages throughout the project, their job is to make sure that we are adhering to all the latest building regulations. Upon completion of works The Building Inspector will make a final visit and you will be issued with a completion certificate.
CERTIFICATES
Upon completion of all works and having gained approval from The Building Inspector we will supply you with all relevant safety certificates.
ROUTINE BUILDING CONTROL CHECKS
A Building Inspector and Project Manager will visit you at your property in Herne Hill at regular stages throughout the project, their job is to make sure that we are adhering to all the latest building regulations. Upon completion of works The Building Inspector will make a final visit and you will be issued with a completion certificate.
Start the process of designing and building house or kitchen extension. Call today!
Our design and construction team will help you create a space you will love, delivered on time and on budget.
Let’s Talk House & Kitchen Extensions
Get a Free Quote
APT Renovation is Loft specialist in London who has extensive experience and able to deliver Loft conversion requirement on time, budget and meet your expectation.
HOW WE WORK

Free a No Obligation Site Visit / Consultation
APT Renovation will visit you at your premises at Herne Hill to discuss what would you like to create within your new or existing Loft space. We are happy to answer all essential questions you may have during our initial visit.
APT Renovation can offer a full service which includes submitting plans right through to the very last detail, or we are happy to just create your Loft conversion project from your already gained plans.
APT Renovation will ensure to send you a quotation within 4 days.

Design Service
If you require a Planning and Design service for your Loft conversion project, our in-house Architectural Designers, Structural Engineer, and Party Wall Surveyor are at hand to help you visualise your plans and go through them with you until you are completely happy with the final ideas. Our primary concern is to make our clients happy, so every process will be explained to you from beginning to end.


Construction
An intuitive construction process of all Loft conversion projects is monitored and overseen by managing director, Andi Pepaj, and managed by our project managers onsite.
APT Renovation has over 17 years experience in underpinning and Loft excavation following standards at very high level finish.
You will be advised by your Project Manager who will be on site all day, every day and will be your first point of contact.

Health and Safety on every stage
Health and Safety is of the utmost importance on every site that we work on, as it not only concerns all of our staff members, but everyone else in the vicinity; including you, your neighbours in AHerne Hill and even passers-by. Due to the nature of our work, there is always the risk of injury or even death, as ladders, tools and various other materials can be hazardous. Loft conversions in particular are technically very challenging, and can pose a number of different risks, with a large proportion of these projects in London regularly failing safety checks. Unguarded excavations and unprotected floor openings represent serious dangers to all those concerned. That is why our staff are expertly trained and will always diligently adhere to all necessary Health and Safety procedures and issues.

Fit-Out
Our construction team will be ready to make the rooms or space in your Loft at your house or flat in Herne Hill that you have been dreaming of, come to life. Our dedicated and experienced tradesmen will work tirelessly to complete your project on time with no stone being left unturned. Our aim is for you to be completely happy with the work, and we will only sign off the project once you have deemed it necessary to.

Insurance and Guarantees
APT Renovation hold public liability insurance, and an all risks cover. This will cover you and our builders. APT Renovation Ltd offer a 15 year warranty on all structural work.
With hundreds of Loft conversion projects completed in London and Herne Hill to date, APT Renovation has an outstanding reputation for being conversion specialists, dedicated to creating state of the art spaces, with immaculate attention to detail.
Upon final completion of project the client will receive following documentation where applicable:
Gas Safety Certificate, Electrical Sign Off Certificate, Drainage Layout, Plans as Built Drawings, Manufacturers Instructions For Appliances, Manufacturers Guarantees For Appliances, 10 Year Structural Guarantee
ROUTINE BUILDING CONTROL CHECKS
A Building Inspector will visit at regular stages throughout the project, their job is to make sure that we are adhering to all the latest building regulations. Upon completion of works The Building Inspector will make a final visit and you will be issued with a completion certificate.
CERTIFICATES

We can take care of all aspects of Loft conversion project throughout whole planning stages and design process, excavation to construction of the core base and waterproofing finalizing with fit-out and completion. APT Renovation offer a complete Loft space extension and renovation service. Our own construction team will undertake the whole fit-out phase of the project. The major benefit of our service that you can work with a single team of specialists under one roof. These Include:
Design Consultants, Architectural Designers, Structural Engineers and Builders who have over 10 years of experience as a team in modelling, designing and building beautiful homes across London. We can also take care of all aspects including planning applications, project cost estimation, development of detailed designs, and specification of fine materials and finishes.
APT Renovation is Lofts conversion company in based in Balham, London are leading cellar and Loft conversion specialists in design and build CAD designs, groundwork, excavation, delta membrane waterproofing, tailored for residential homes. We are bale to convert your existing or new Loft space to simply gain extra space or whether it is comfortable living space such as entertainment area, playground for children and wet rooms to the extend even building a swimming pool s and gym, We have vast experience to create outstanding living space beneath your property.







