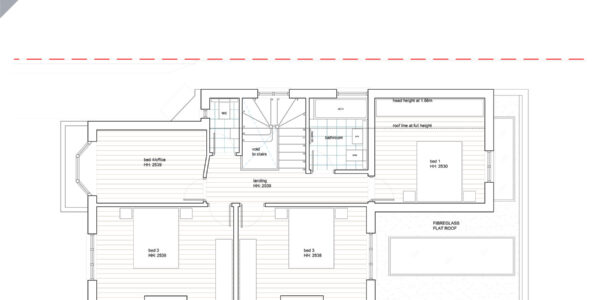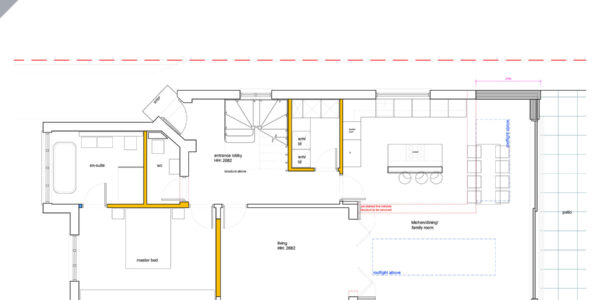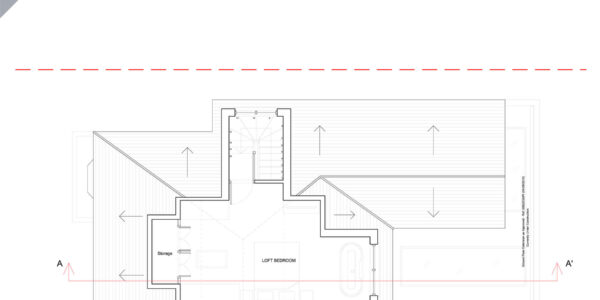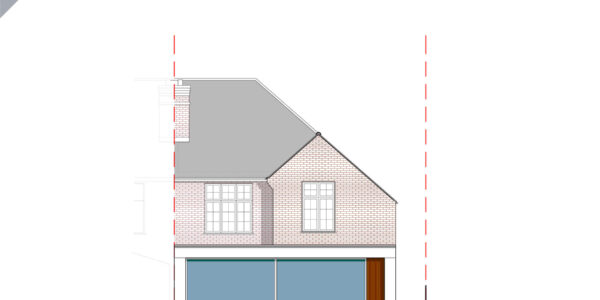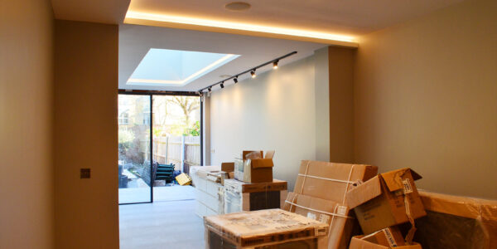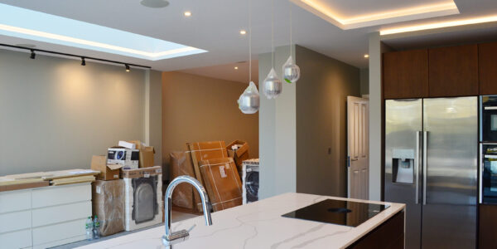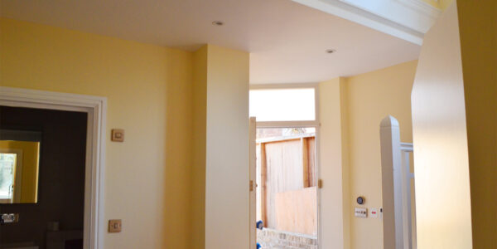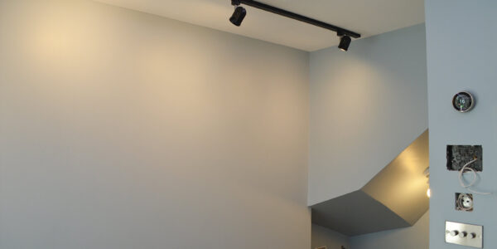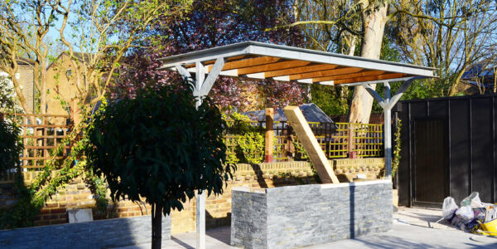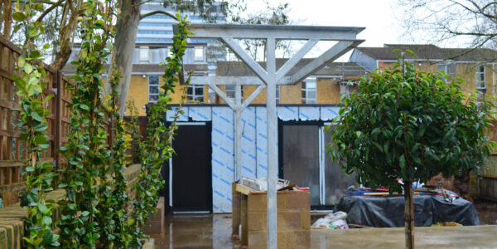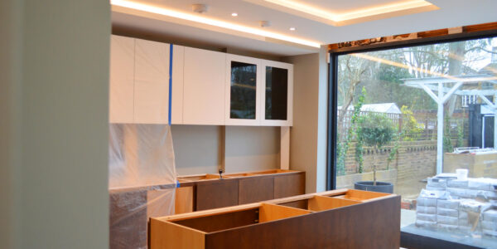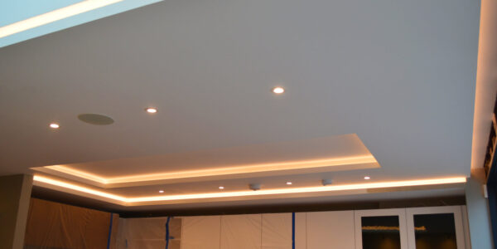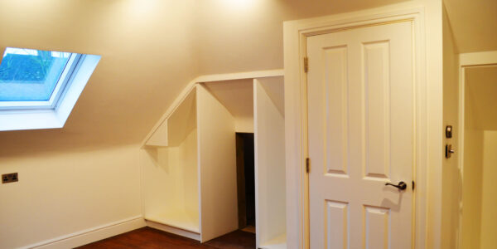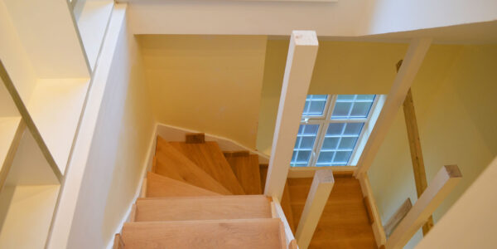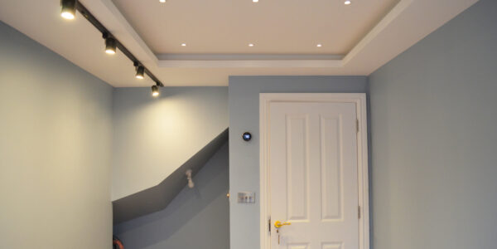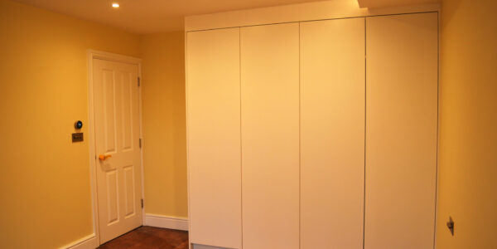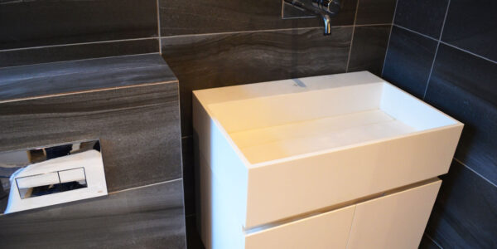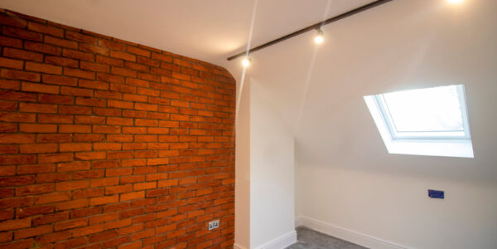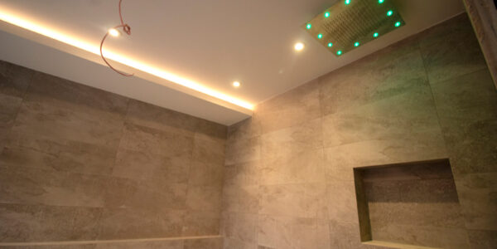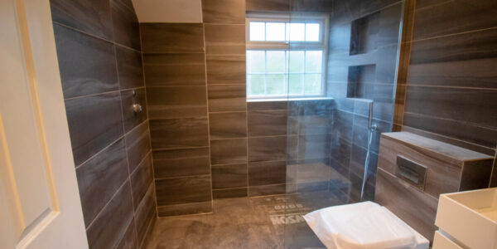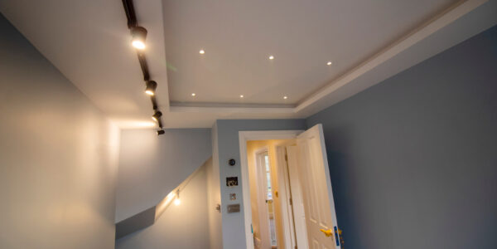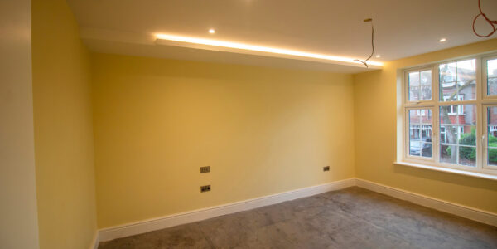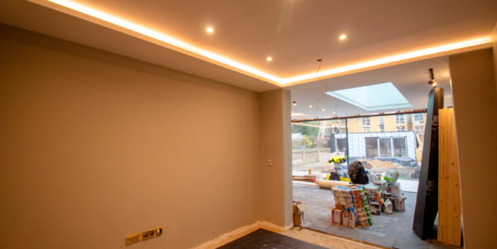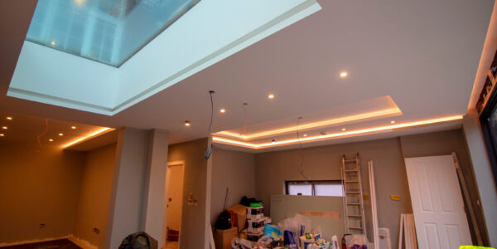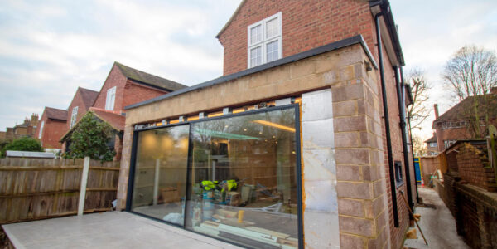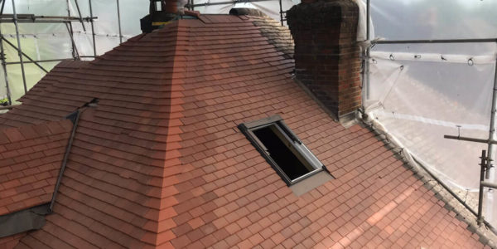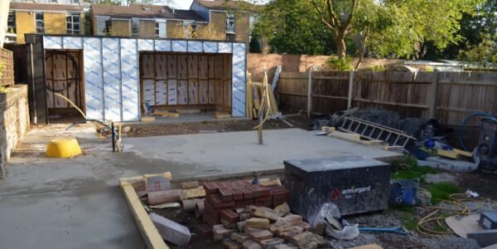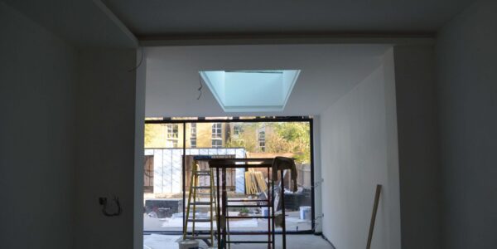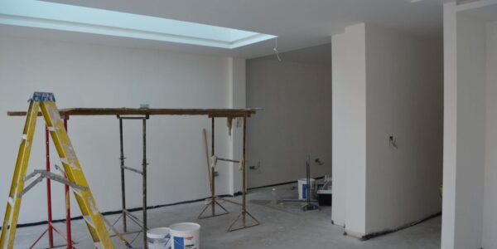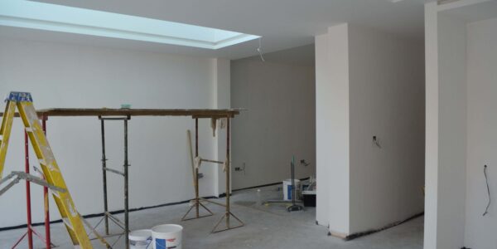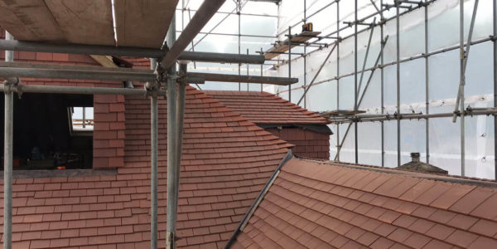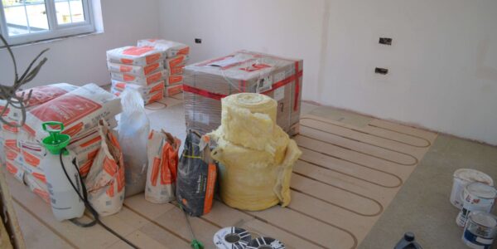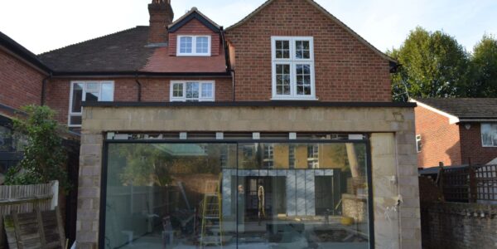[rev_slider_vc alias=”35-grosvenor-road”]
Project Plans
- Proposed First Floor
- Proposed Ground Floor
- Proposed Loft
- Proposed Rear Elevation
Project Update: Apr 2021
Project Update: Jan 2021
Project Update: Nov 2020
Project Update: June 2020
Project Description
Location: Grosvenor Road, W4
Type of Project: Large loft conversion rear extension & total gutting.
Architectural Designer: APT Builders & Designers
The client’s project brief was a full house renovation from top to bottom. Interior walls were removed on the first and second floor. The roof is prepped to be converted in to a full footprint living space by converting the loft into an L-shaped dormer roof structure.
The renovation work includes:
- Rear House Extension
- L Shaped Dormer Loft Conversion
- Kitchen Renovation
- New Loft Bedroom ensuite Bathroom
- New Staircase
The rear extension will expand an additional 3-4 meters into the rear garden which is an already fairly long garden.
Project Started: May 2020
Unique Features
The owner aims to completely renovate the entire internal area of the house into a nice modern, contemporary home whilst keeping the front Victorian Maisonette facade.

