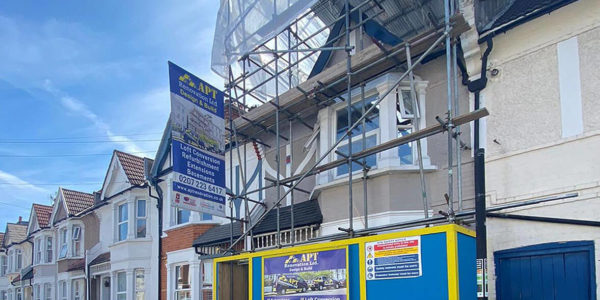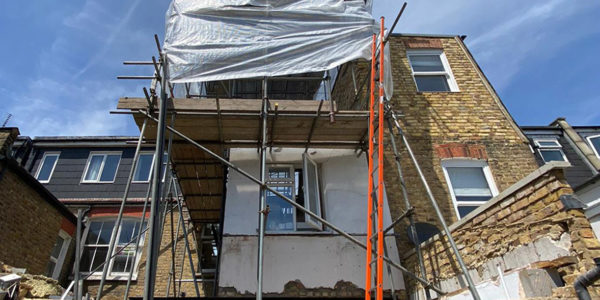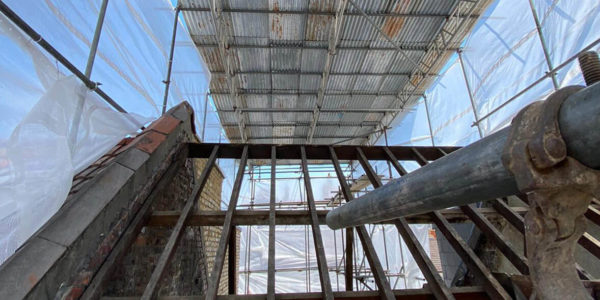[rev_slider_vc alias=”68-valnay-road”]
- Proposed Ground Floor
- Proposed Second Floor
- Proposed First Floor
- Proposed Section BB
Project Description
Location: Valnay Street SW17
Type of Project: Large loft conversion rear extension & total gutting.
Architectural Designer: APT Builders & Designers
The construction started with the demolition with the whole rear walls of the house.
Steel expansion structure of a ground floor wraparound was added onto the and foundation was built expanding the house footprint into the garden.
The works in the loft will form a rear dormer above the rear extension of the house. additional internal wall remodelling is scheduled with ground & 1st floors.












