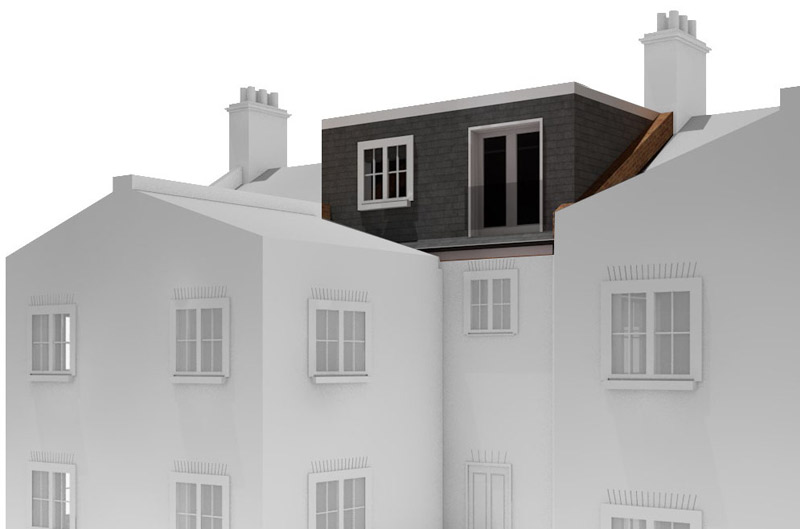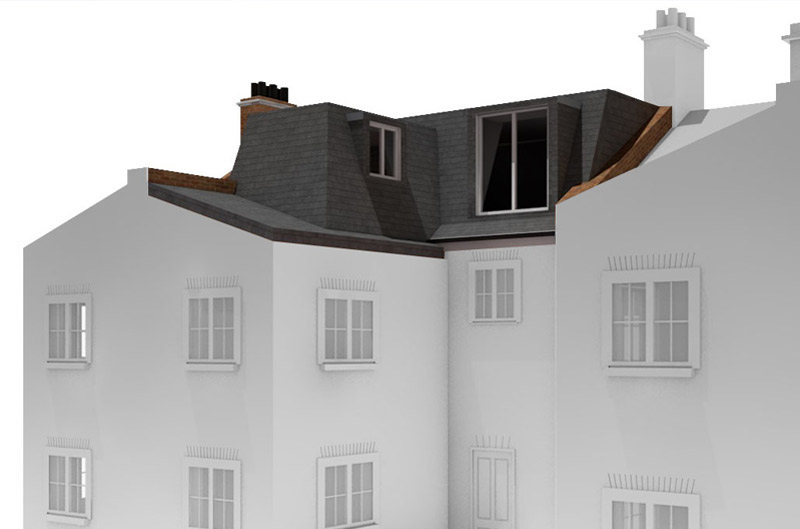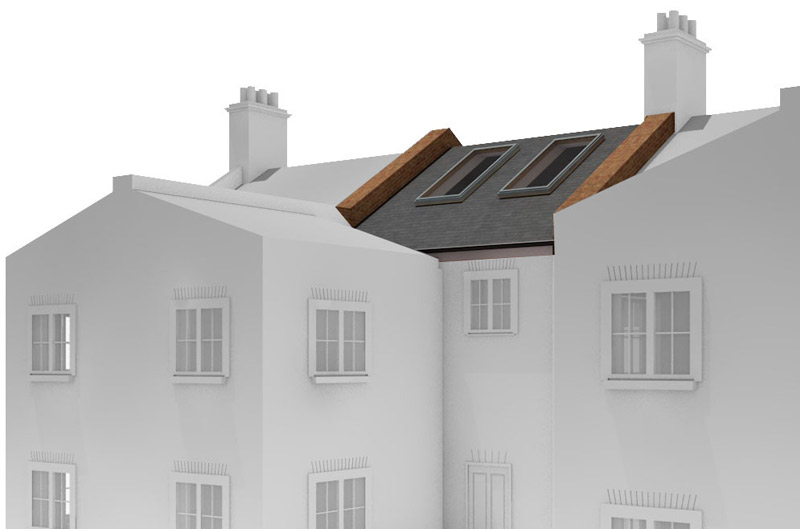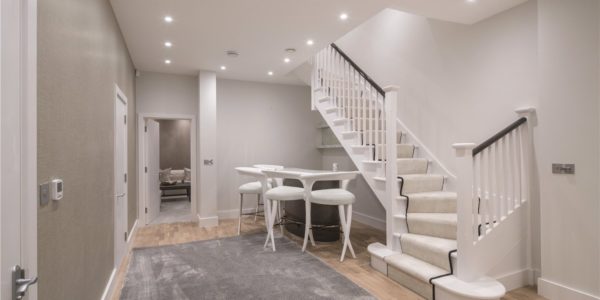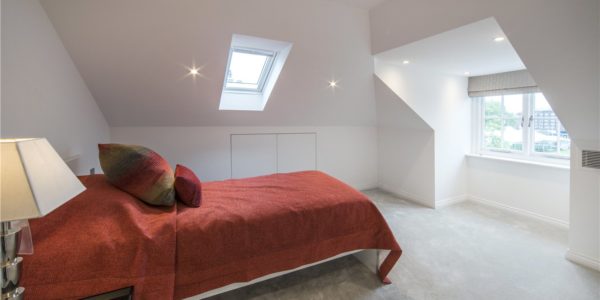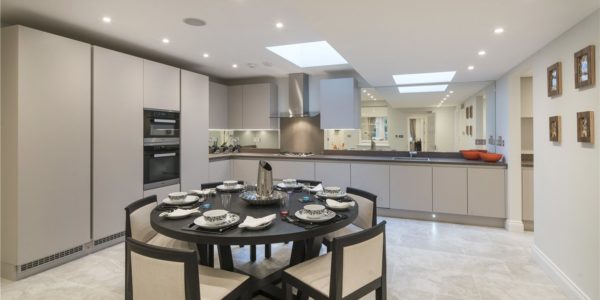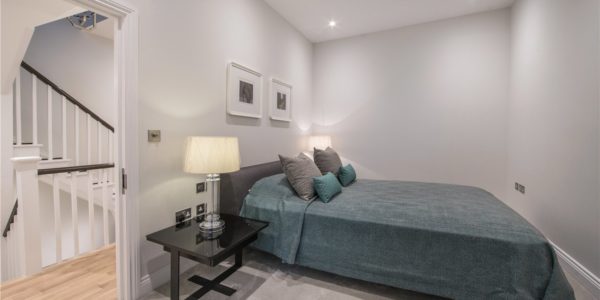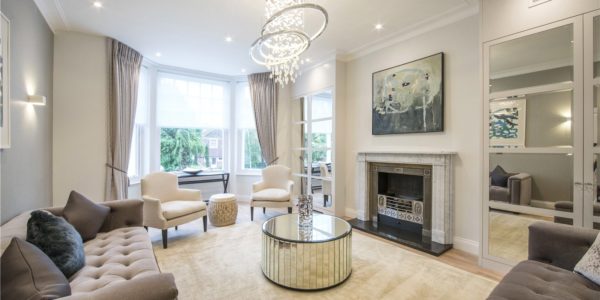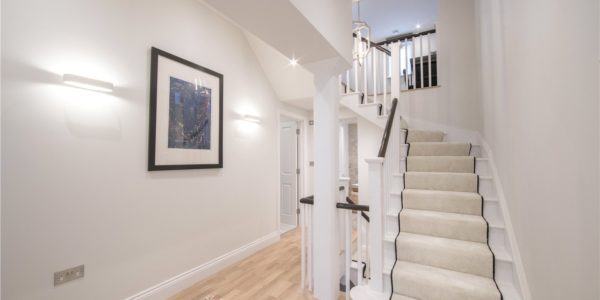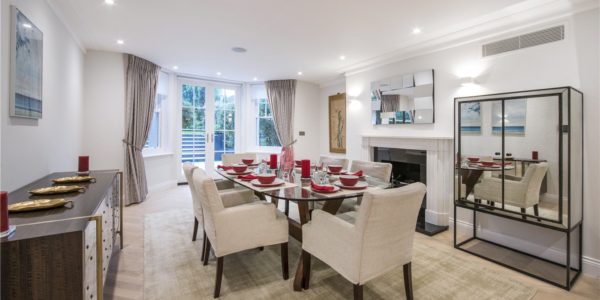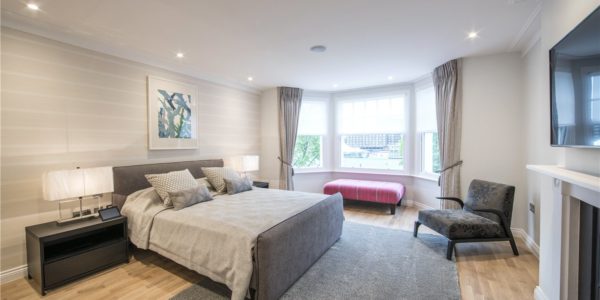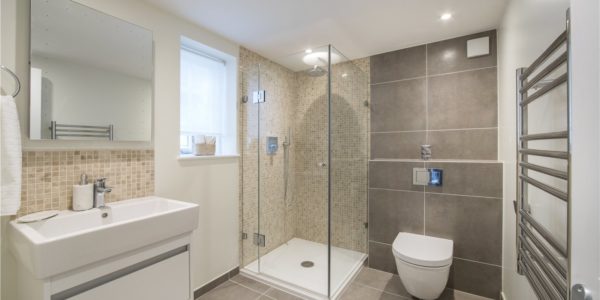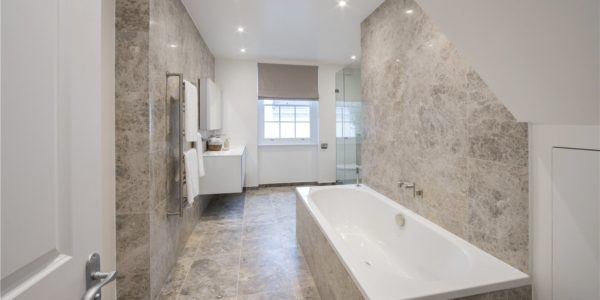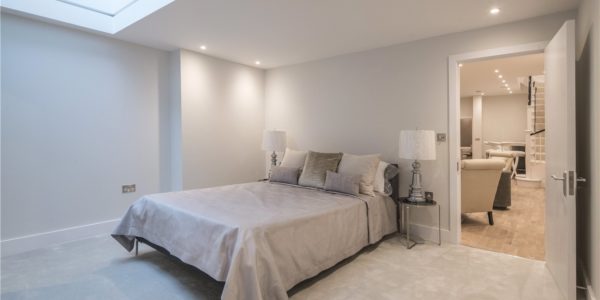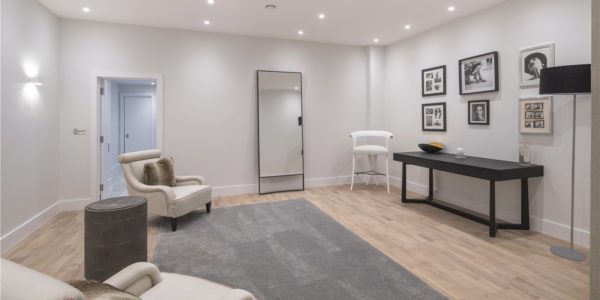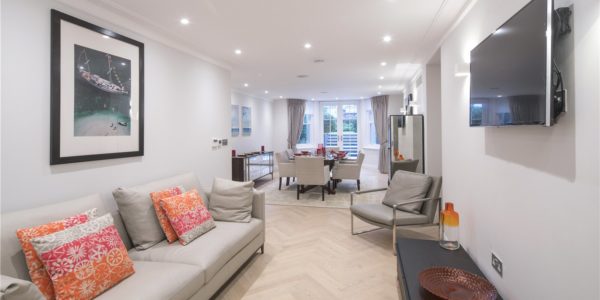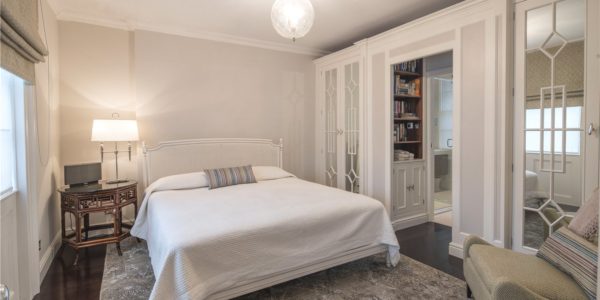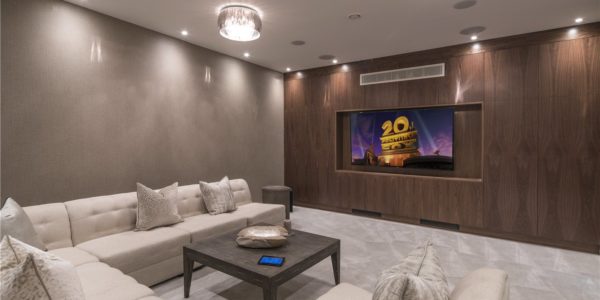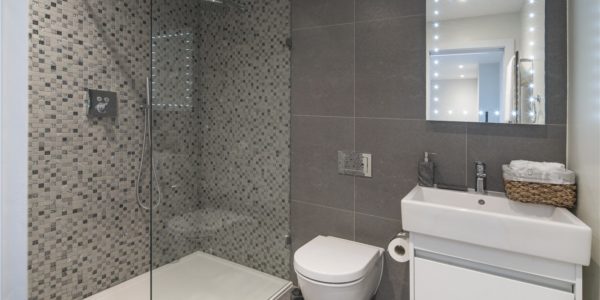At APT Renovation Design + Build, we pride ourselves on providing original and creative design solutions, an integrated design process, eco-friendly building materials and technologies, high quality craftsmanship, and above all, extraordinary customer service.
Explore how we can improve your existing living space.
Loft Conversion Specialist, London Chelsea SW10
APT Renovation loft conversion company based in London offers all types of loft conversion covering Wandsworth borough and Chelsea SW10 district. Our company works towards impacting your living environment for added comfort and increased scale. It is not surprising that loft conversions are the most popular form of residential property conversion, and with the relatively liberal planning permissions associated with them, obtaining a loft conversion is an excellent way of renovating your property. APT Renovation has a strong background in successful loft conversions of all types in Chelsea, featuring across South West & West London. With our architecture, structural engineering and construction expertise, we are London’s loft conversion specialists of choice. With no third-party communications or sales involved, you can be assured that APT Lofts will design drafts, obtain planning permissions and build your loft conversion to the highest standards, using materials of the finest quality.
TYPES OF LOFT CONVERSION
The types of loft conversion designs you can consider are Dormer, Mansard, Hip to Gable and Velux. The existing layout of the roof and certain restrictions that apply will determine what kind of loft conversion you will be permitted by the local authority to go ahead with. APT Renovation can advise you when we make our free, no-obligation visit. Many clients ask “can we still live in our house during works? Our answer is a simple Yes! As 80% of materials will be brought in via the roof.
Loft Conversion From Design Through to Completion
Design and Build is a new approach for many residential and commercial projects located in Chelsea; incorporating architects, quantity surveyors, party wall engineers, structural engineers and the finest builders.
APT Renovation provides every service; including architectural planning, building regulations and planning permission, structural engineering and the building and managing of your project, which fits your budget and your needs.
Architecture & Design
Many of our clients require a full Design and Build service, incorporating both design and building management so they can have a close relationship with just one main contractor. Our firm will have overall responsibility for the delivery of each project from initial design ideas right through to engineering, building and completion, ensuring that all budgets and timelines are met.
As architects, designers and builders we at APT Renovation know that many homeowners find it quite inconvenient to find an engineer and architect, apply for planning permission and then find a reputable builder. A real benefit of our Design & Build service means that we work directly with architects on your behalf so you only have to deal with us.
We are able to manage the entire design and build process. Our service is fully comprehensive, covering everything from your initial design ideas, all the way to the completion of your project.
Smooth build process
We combine clearly defined planning with a state of the art design process, enabling us to deliver the best possible concepts to turnkey solutions for our clients. The benefit of our bespoke service means that you can work with a single team of specialists under one roof. These include:
Design Consultants, Architects, Structural Engineers and Builders who have over 10 years of experience as a team in modelling, designing and building beautiful homes across London. One of the greatest reasons to choose us is that we save a great deal of valuable time for our clients.
We take care of all aspects of your project, including planning applications, project cost estimation, development of detailed designs, and specification of fine materials and finishes.
EXPLORE THE TYPES OF LOFTS
Project Description
Location: Wellington St Johns Wood NW1
Type of Project: House Renovation, Remodelling, Extensions, Loft Conversion
Architect: APT Renovation
This particular client requested that we give their St Johns Wood property a full renovation and remodelling in terms of design and structure. They also wanted to increase the space with a loft conversion and extensions.
The Challenges
Our team managed to completely transform the interior design in this property to a more sophisticated and modern finish. In the lounge area, we opted for light, pastel colours, large windows, bespoke mirrored cupboards and state of the art lighting. For the flooring, we used gorgeous beech wood in most living areas.
We also completely revamped the staircase and fitted ceiling lights in most rooms. In the kitchen area, we installed mirrors to create the effect of a larger space and fitted the flooring with marble tiles.
Our joinery created lovely bespoke kitchen units and fittings throughout the property, in a range of different colours and uniquely designed styles. We carried out a basement conversion and turned it into a fabulous entertainment room, creating a really cosy vibe, complete with corner sofas and wooden walls and adjustable lighting.
A loft conversion also took place to create homely bedrooms with skylights.
APT Renovation team are always happy to hear your thoughts about your project, either on the phone or in person.
If you’d like to know more please arrange a FREE no obligation site meeting.
Call Us: 0207 223 6417
Email Us: info@aptrenovation.co.uk
Office Opening Hours
Mon 08:00 – 17:00
Tue 08:00 – 17:00
Wed 08:00 – 17:00
Thu 08:00 – 17:00
Fri 08:00 – 17:00
Outside of these hours, please leave a message and we will call you straight back.
If you are an existing client and need to contact us urgently, please call the mobile number of your Project Manager
Get a FREE No Obligation Quote
[contact-form-7 id=”3350″ title=”Contact form 1″]
Why choose us?
In house experts
Architect, designer, project manager, structural engineer and full construction team all under one roof for an all inclusive on service.
Timing
A fast seamless planning, design and construction process with immediate start of project when you are ready
No Upfront Payment
You only start payments to us
once we are under way and
you are happy with the progress so far
15 Year Warranty*
APT Renovation will guarantee a 15 year warranty on structural work carried by us.
APT Renovation team are always happy to hear your thoughts about your project, either on the phone or in person.
If you’d like to know more please arrange a FREE no obligation site meeting.
Dormer Loft Conversions
If you live in Chelsea and looking for a dormer loft conversion is a structural extension that projects vertically from the plane of a sloping roof. By building a dormer onto an existing roof, a cramped attic can be transformed into a usable space thanks to the creation of additional headroom and floor space, with natural light coming in from the dormer windows.
The most popular type of dormer conversion in the UK is a simple flat roof dormer. As well as being the cheapest form of the dormer to build, a flat roof dormer also offers the largest amount of additional internal space. A shed dormer also features a flat single planed roof but sloped downwards at an angle shallower than the main roof. Often used on homes with a gable roof, a shed dormer usually requires different roof sheeting to that of the main roof.
A gable-fronted dormer or “dog-house dormer” is a more attractive option that consists of a gable wall extension built up to the existing ridgeline, and a new roof section built outwards to the new gable end. Similarly, a hipped roof dormer is an aesthetically pleasing option featuring three sloping planes of a hipped roof converging at the ridge of the dormer.
Mansard Loft Conversions
All You Need to Know
Mansard loft conversions often require more construction work than other types of loft conversions but can result in creating a significantly larger living space in your home, regardless of property type. Here, we provide answers to some of the most commonly asked questions about mansard loft conversions.
Is Planning Permission Required for Mansard Loft Conversions?
Planning permission is almost always required for this type of extension. These conversions create maximum living space within your roof by effectively creating another storey to your property. As this results in changes to the roof shape and structure, it is highly likely that planning permission will be needed from your local authority.
What Types of Houses are Best for Mansard Conversions?
Mansard roofs are particularly common in London and other urban areas and can often be seen across whole rows of older terraced properties. Although not regularly seen in suburban areas – flat roof dormers are typically cheaper and simpler to construct – mansard roofs are actually suitable for almost all types of properties. Detached, semi-detached and terraced houses, as well as chalets and bungalows, can all typically house mansard loft conversions.
In terms of aesthetics, the external walls of a mansard extension can be exposed brickwork, rendered or clad with slate or tile whichever best fits with your property.
Mansard Loft Conversions
All You Need to Know
Mansard loft conversions often require more construction work than other types of loft conversions but can result in creating a significantly larger living space in your home in Chelsea, regardless of property type. Here, we provide answers to some of the most commonly asked questions about mansard loft conversions.
Is Planning Permission Required for Mansard Loft Conversions?
Planning permission is almost always required for this type of extension. These conversions create maximum living space within your roof by effectively creating another storey to your property. As this results in changes to the roof shape and structure, it is highly likely that planning permission will be needed from your local authority.
Hip to Gable Loft Conversions
All You Need to Know
Hip to gable loft conversions is becoming an increasingly popular way to create extra room in a property. But before committing to extending your home with this type of loft conversion, there are a number of things you need to know. Here, we take a look at what hip to gable loft conversions actually are, any limitations or restrictions you might need to consider, and also how to calculate the volume of these loft extensions.
What is a hip to gable loft conversion?
Most properties have a regular, ‘hipped’ roof with a sloping side. This means existing loft spaces are often limited, making it difficult to create a loft conversion without extending your property. This is where hip to gable loft extensions come in.
This type of loft conversion extends your property on the sloping side, effectively replacing the sloping roof with a vertical wall (the gable) at the end to the same height as the ridge, and filling space in between. The added space can then be used for whatever purpose you see fit, although typically it’s big enough for an office, play area or additional lounge space.
If your property has two sloping sides and you replace them both with vertical walls, it will be a double hip to gable loft conversion and will obviously provide you with even more additional space.
Velux Loft Conversions
Velux is the name everybody knows about when it comes to superb quality roof windows and is essential for any loft conversion in Chelsea. Velux are not just attic windows, they are also essential for flat roof or pitched roof extensions, perfect for bringing in lots of natural light and fresh air into the newly created room. They are also a great way to save on your energy bills by reducing the need for artificial lighting.
Our APT Renovation experts can install your Velux windows and ensure your loft conversion will look modern and practical. With lots of different Velux window designs to choose from, we can give you advice and help you choose the design that’s best for you. Velux windows are not only designed to light up your loft conversion, they are necessary to ventilate your loft in the summer months. Our team will install your Velux windows without any worry of leaks or drafts.
Velux windows are the world’s market leaders when it comes to roof windows. You will gain the benefits of lots of daylight, ventilation and ease of use, creating a modern look and feel to your new room. With lots of different designs to choose from, we can help and guide you in picking the right windows for your home. Choose from natural pine, white polyurethane coatings or a Cabrio balcony.
Clients feedback
Loft conversion. “What a breath of fresh air! APT Renovation carried out our loft conversion with the utmost respect for our home and our young family. Noise and dust were kept to a minimum (where possible) the site was left as clean as it could be every day. The finished project was better than we ever imagined. I would most definitely recommend them. Well done Guys!” Verified By Email @ Checkatrade.com
House extension.“We are very pleased with the work that APT Renovation Ltd did on our home. We were always kept up to date with the progress of works. We very much valued that the start and completion dates were as we were told despite the (few) unforeseen issues that arose. The lads were always polite and helpful and contributed with helpful suggestions along the way. I would recommend APT Renovation to any prospective clients and I would be happy for anyone to contact me to view their works.” Verified By Email @ Checkatrade.com
Whole house renovation.“We are very pleased with the work that APT Renovation Ltd did on our home. We were always kept up to date with the progress of works. We very much valued that the start and completion dates were as we were told despite the (few) unforeseen issues that arose. The lads were always polite and helpful and contributed with helpful suggestions along the way. I would recommend APT Renovation to any prospective clients and I would be happy for anyone to contact me to view their works.” Verified By Email @ Checkatrade.com
New wet room, floor varnishing and serious damages fixing, painting,wardobe doors and shelves, general fixing “Honest and realistic professional advice, real time communication with both office and Team leader/team, good network of various professionals, flexible and ready to adjust on the way” Verified By Email @ Checkatrade.com
Extension. “They were very good. I would recommend this company.” Verified By Phone @ Checkatrade.com
Kitchen, bathroom, bedrooms, lounge and plastering.“I would recommend this company.” Verified By Phone @ Checkatrade.com
Refurbish kitchen, bathroom, lounge and bedroom. “They were brilliant and came up with some really good ideas.” Verified By Phone @ Checkatrade.com
Refurbish kitchen, bathroom, plastering and decorating. “Very pleased and I would recommend him.” Verified By Phone @ Checkatrade.com
Refurbish kitchen, bathroom and decorating. “He is very good and I would have no doubt in recommending him.” Verified By Phone @ Checkatrade.com

