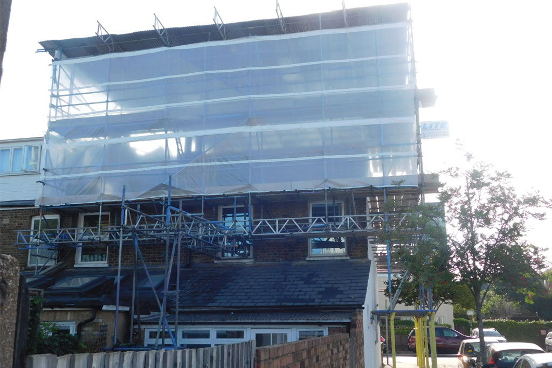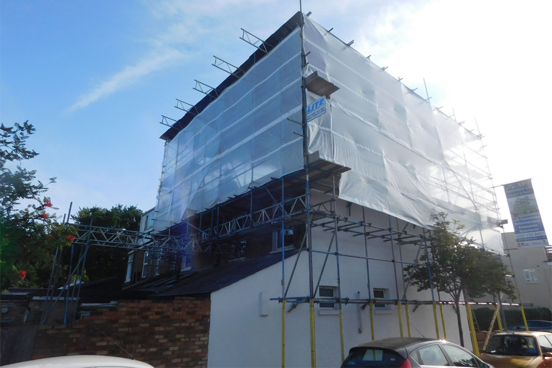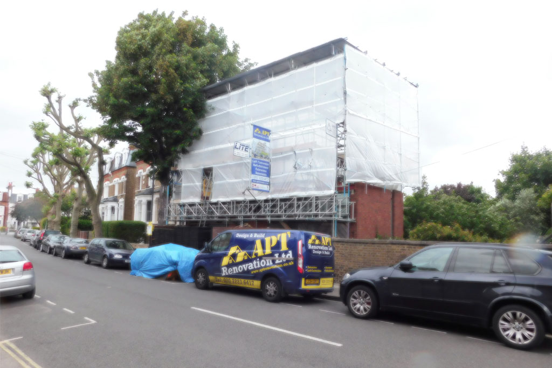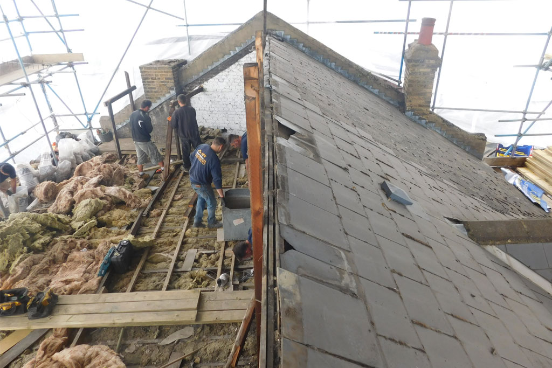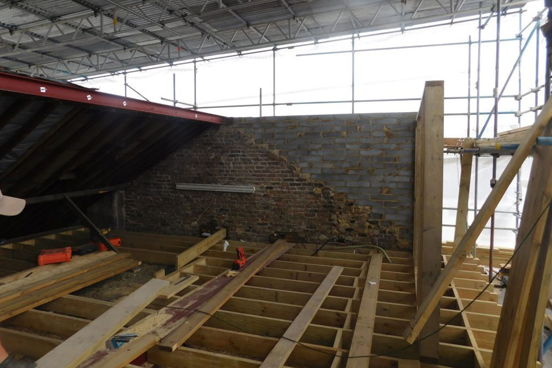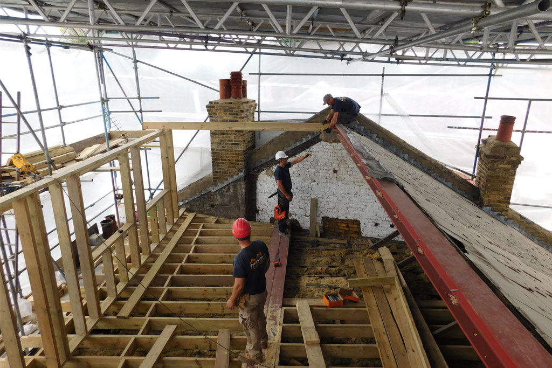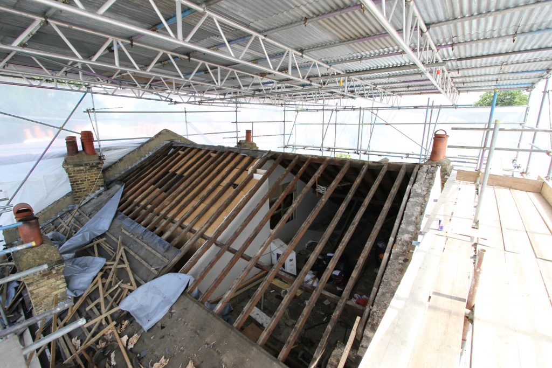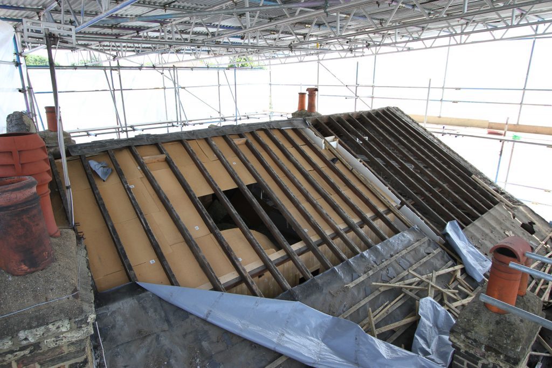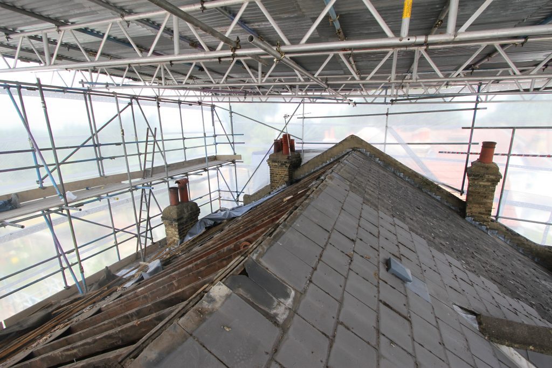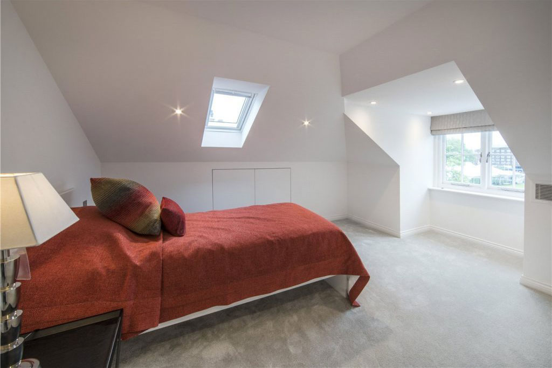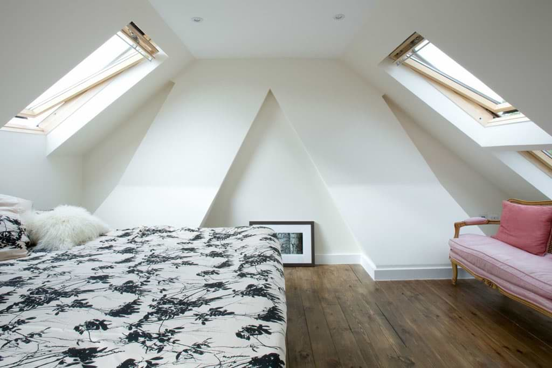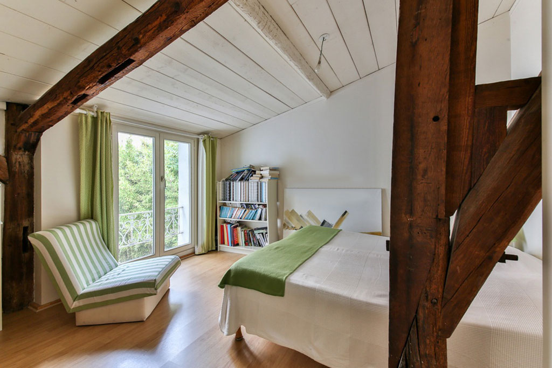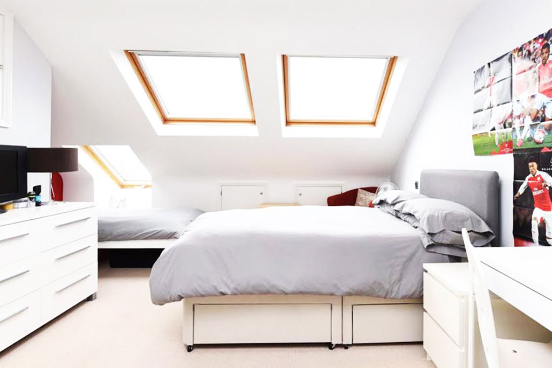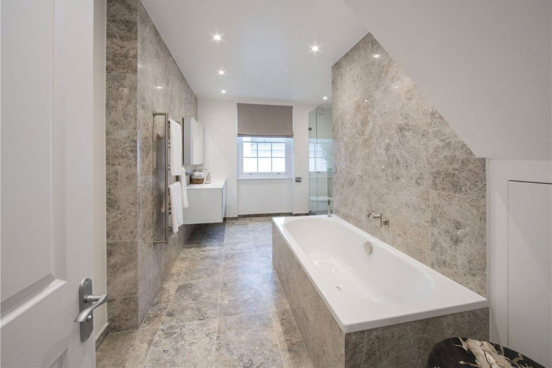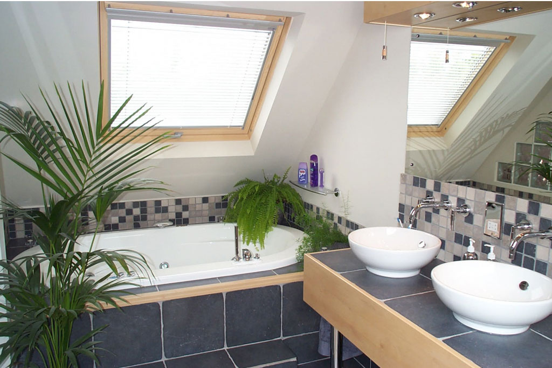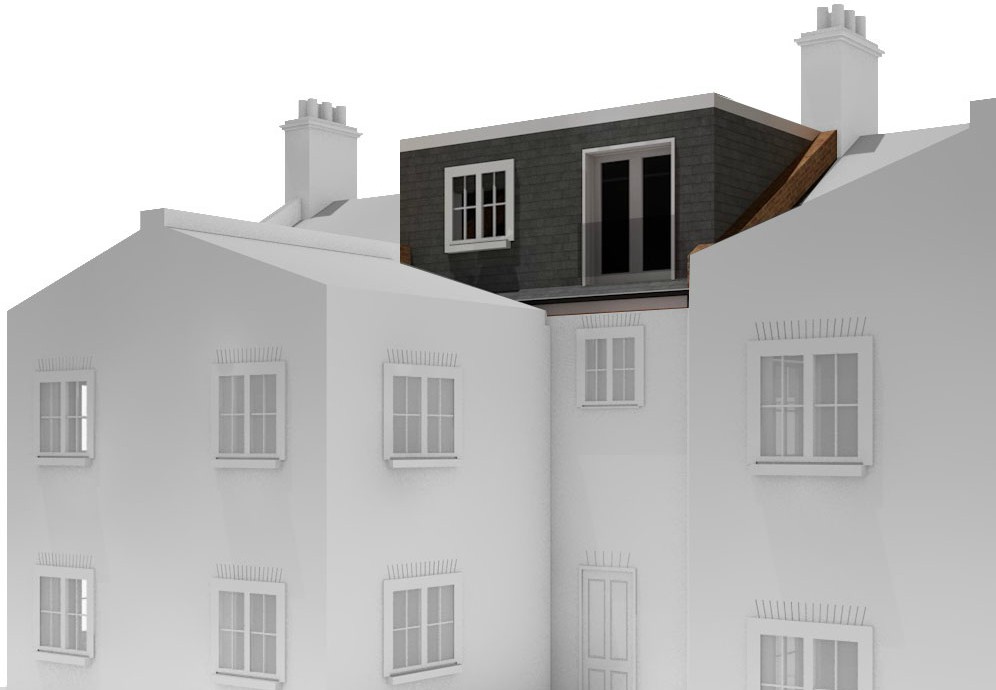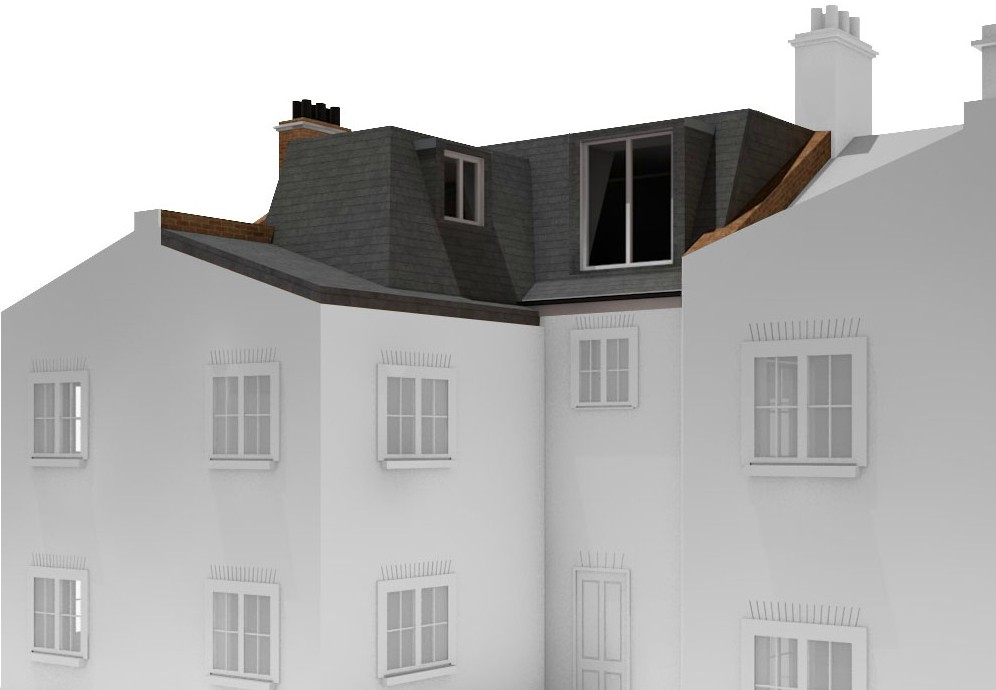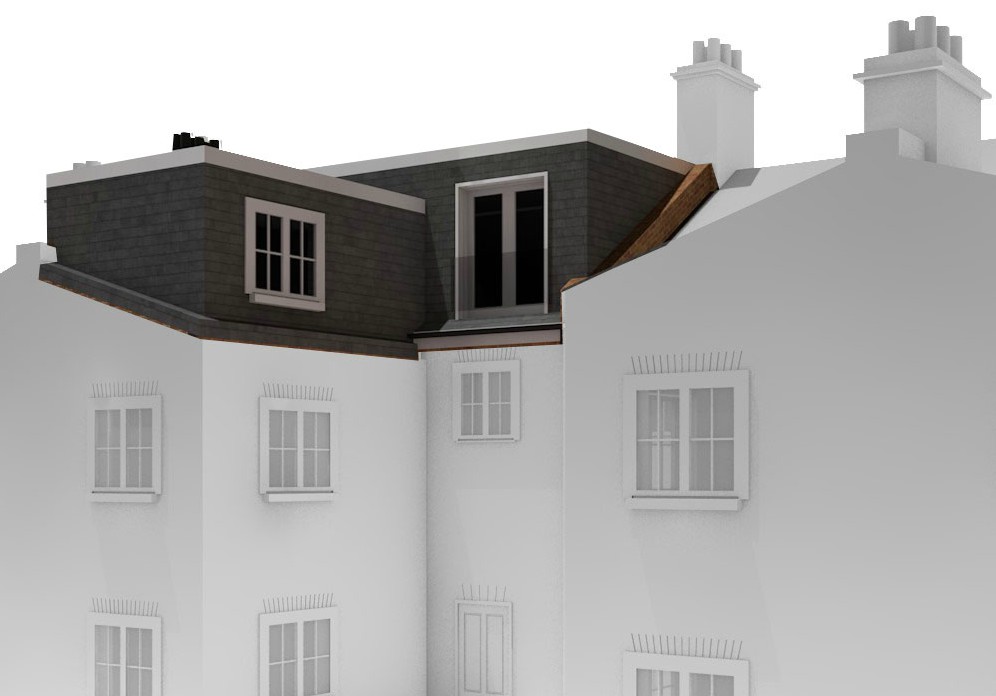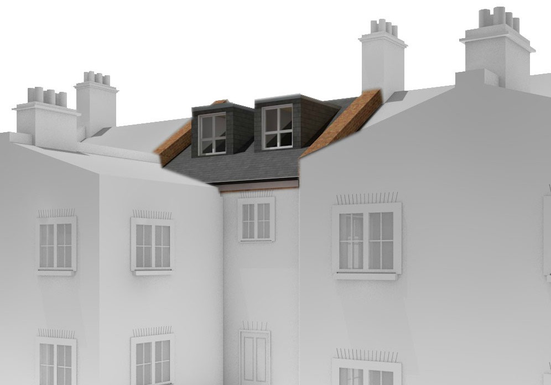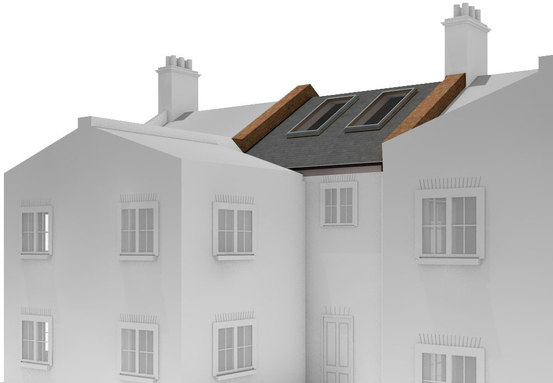Design & Build Loft Conversions in Richmond London
Who we are
APT Renovation – Design & Build offer full-service design and build services tailor-made to your personal needs, and undertake residential renovation and remodelling projects delivered and managed by team of
• Project managers
• Architectural designers
• Design consultants
• Quantity Surveyors
• Structural Engineers and professional Builders.
We are one of the very few firms who choose not to ask for deposits or upfront payments.
We take care of everything
APT Renovation offer full-service design and build services:
• Architectural Drawings
• Planning applications
• Building Control
• Project cost estimation
• Detailed architectural CAD / 3D designs
• Construction
As well as detailed specification of fine materials and finishes.

