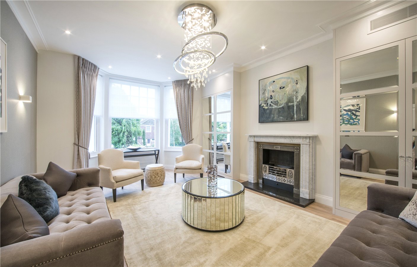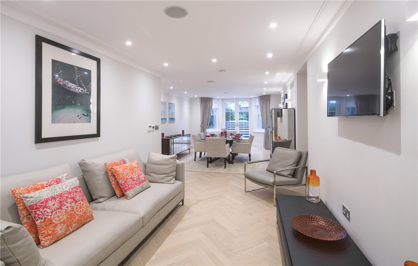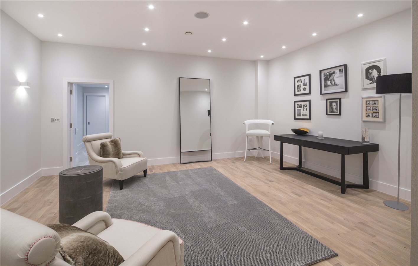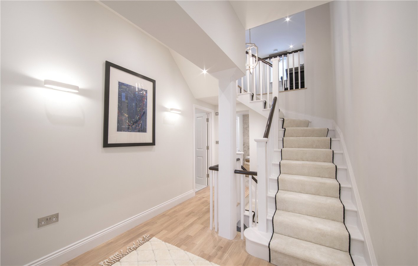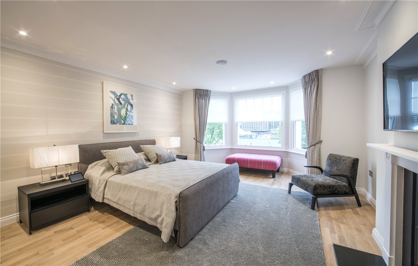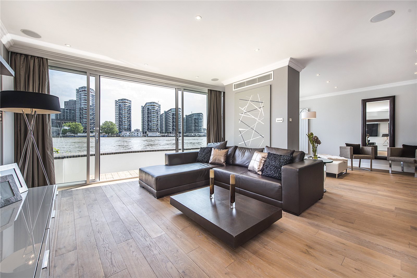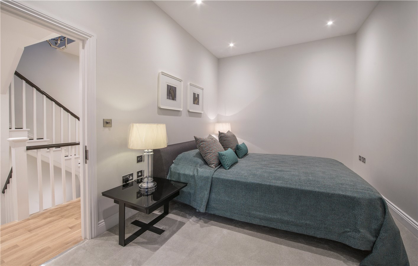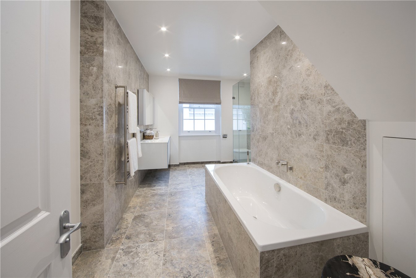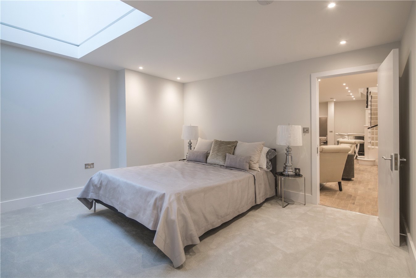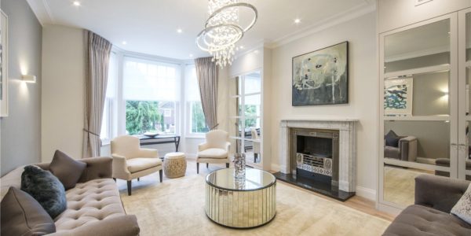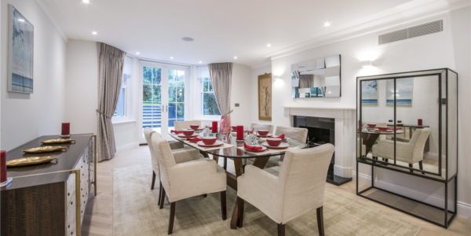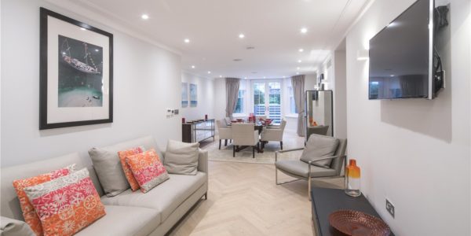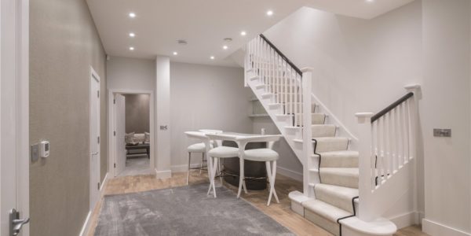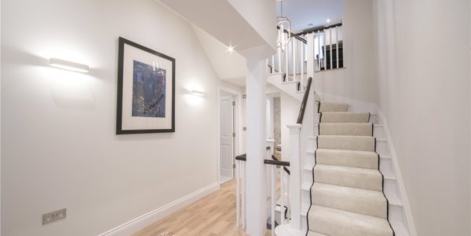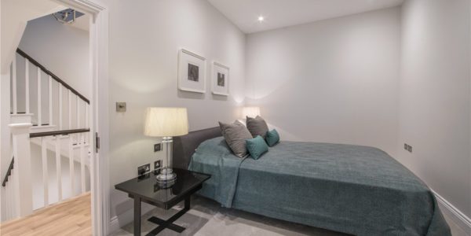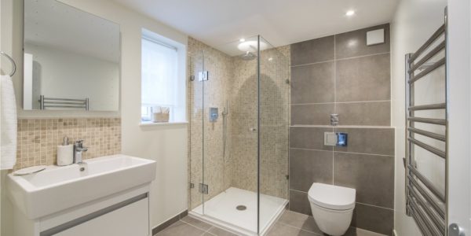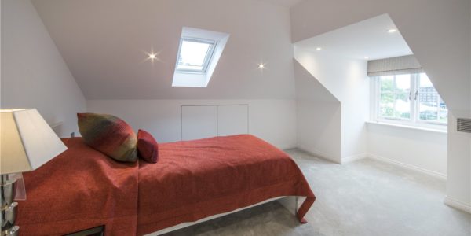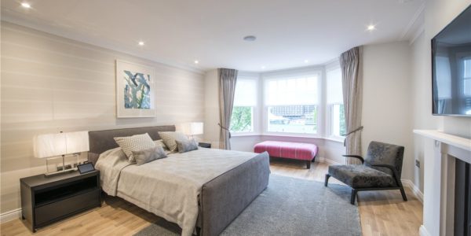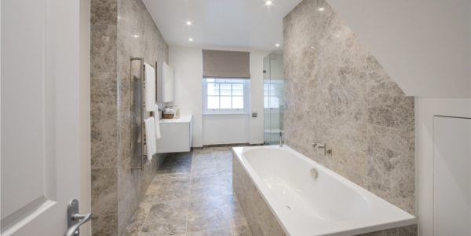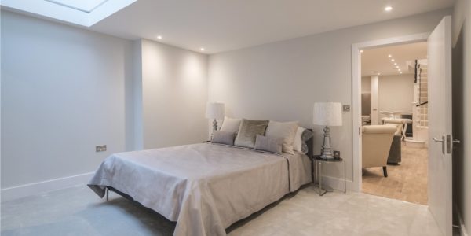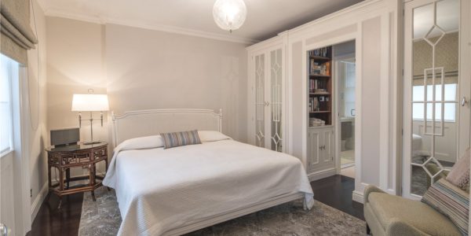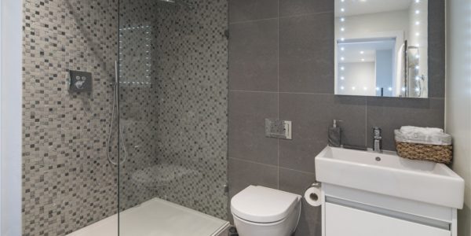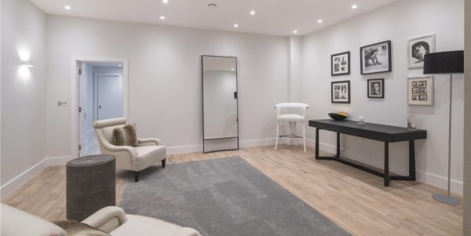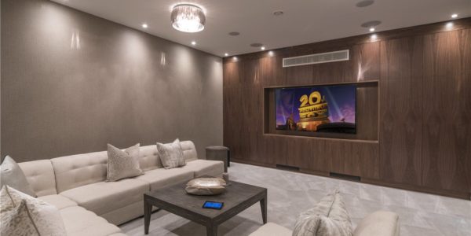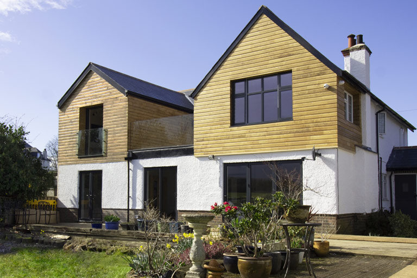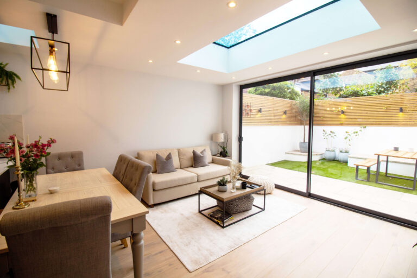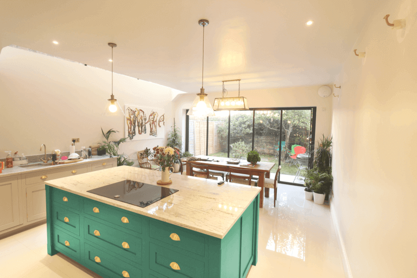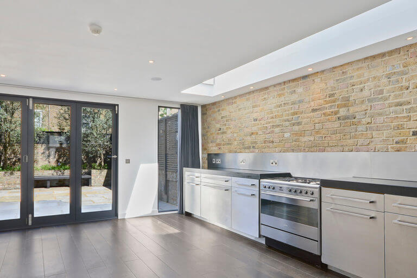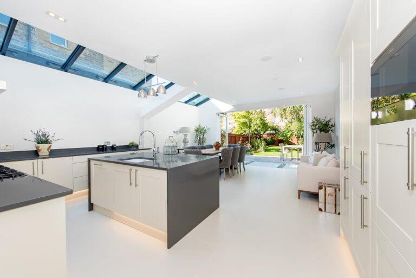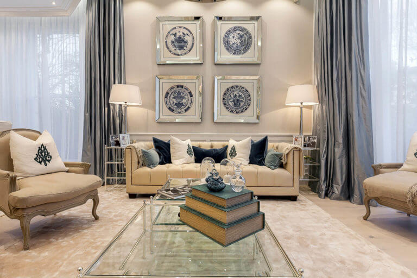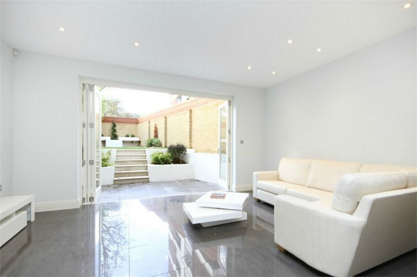The Challenges
Our team managed to completely transform the interior design in this property to a more sophisticated and modern finish. In the lounge area, we opted for light, pastel colours, large windows, bespoke mirrored cupboards and state of the art lighting. For the flooring, we used gorgeous beech wood in most living areas.
We also completely revamped the staircase, and fitted ceiling lights in most rooms. In the kitchen area, we installed mirrors to create the effect of a larger space and fitted the flooring with marble tiles.
Our joinery created lovely bespoke kitchen units and fittings throughout the property, in a range of different colours and uniquely designed styles. We carried out a basement conversion and turned it into a fabulous entertainment room, creating a really cozy vibe, complete with corner sofas and wooden walls and adjustable lighting.
A loft conversion also took place to create homely bedrooms with skylights.
Project Description
Location: Wellington St Johns Wood NW1
Type of Project: House Renovation, Remodelling, House Extensions, Loft Conversion
Architectural Designer: APT Renovation
This particular client requested that we give their St Johns Wood property a full renovation and remodelling in terms of design and structure. They also wanted to increase the space with a loft conversion and extensions.
Recent Projects

