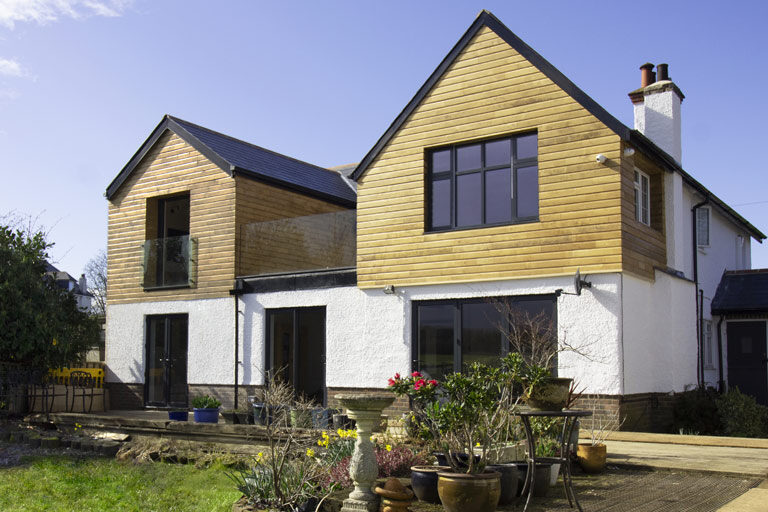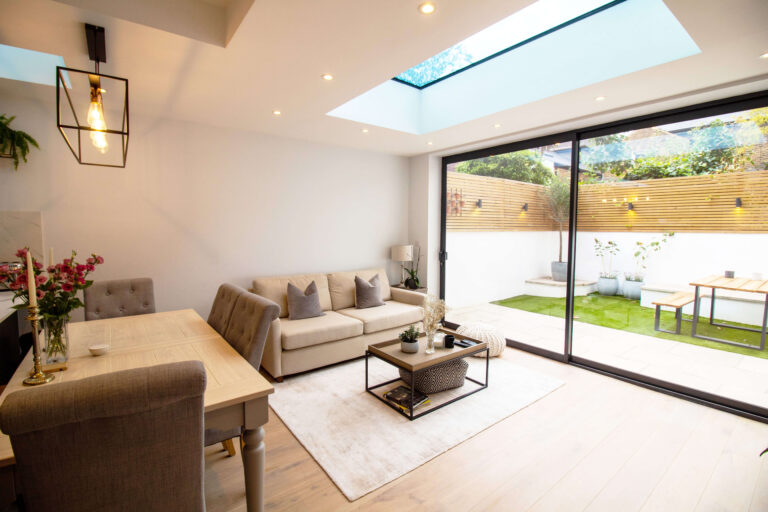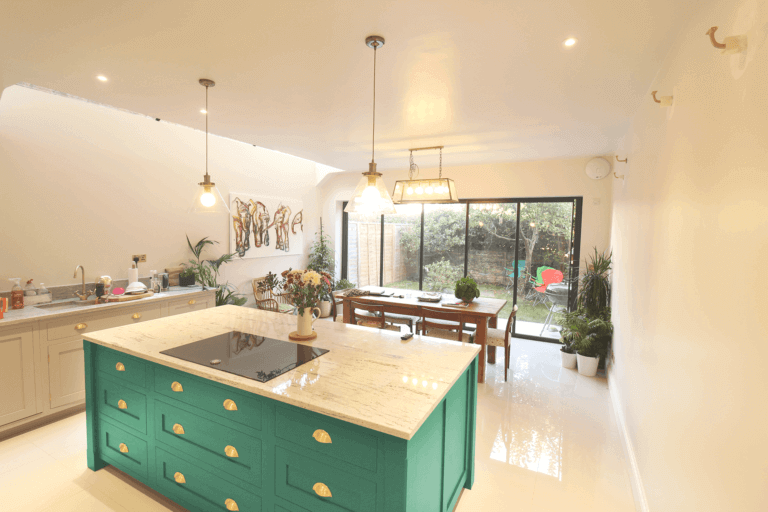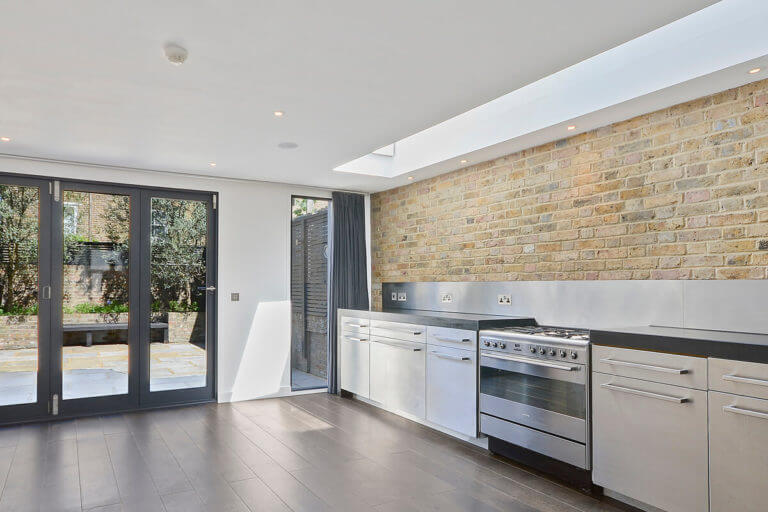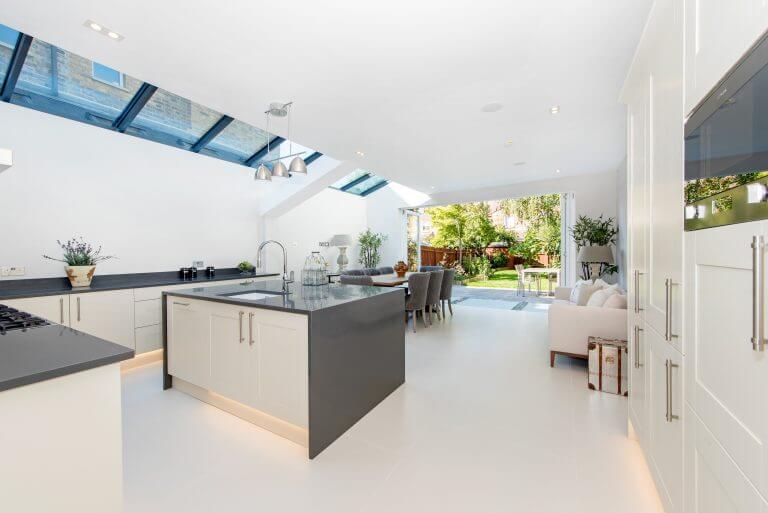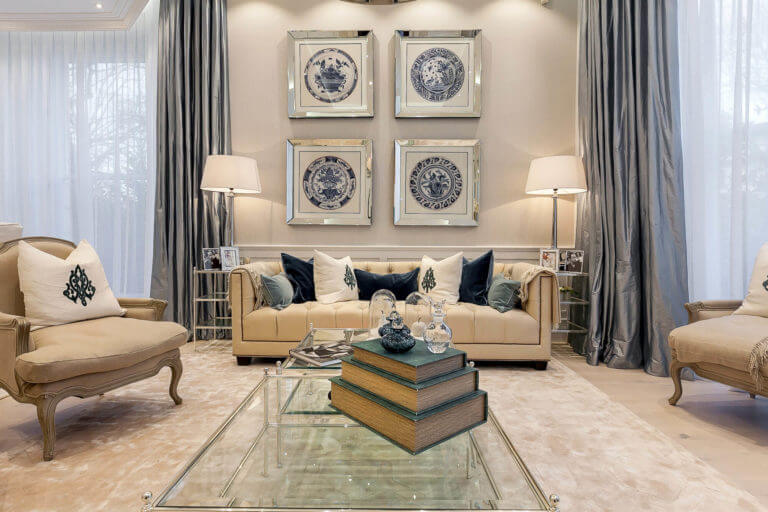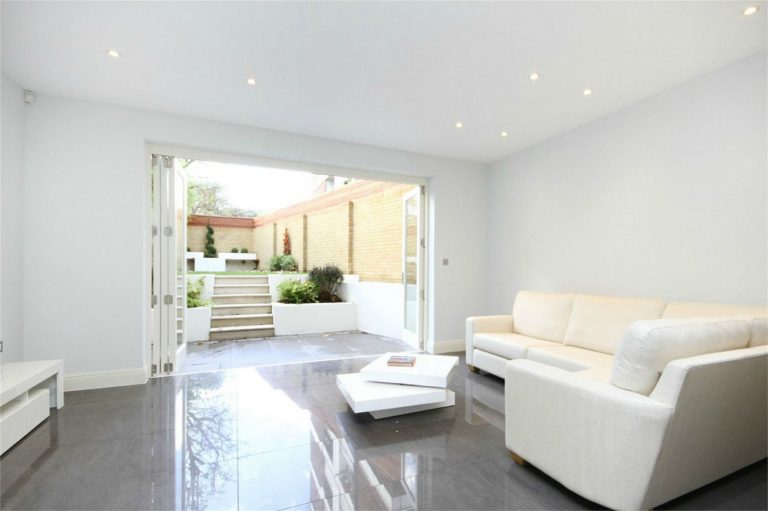The Challenges
In the living room and in the bedrooms, we fitted gorgeous beech wood flooring and combined it with fresh white paintwork on the walls. In the kitchen and dining room, we continued with this theme of white in the form of counters and cupboards, but with a glossy finish, and we also installed fixed lights into the ceiling above.
Part of the remodelling process involved us transforming a partition of the ceiling into glass to form a modern aesthetic, and allow daylight to enter the room. Towards the garden, we created a house extension encompassed by glass, which really adds to the already spacious open-plan dining area.
The main bathroom underwent a complete renovation to invoke a contemporary Scandinavian style, and we incorporated marble tiles, lots of glass, and a bright yellow sink countertop. We fitted a strikingly attractive ensuite bathroom with glass doors to accompany the newly built double room in the loft, which we also fitted with skylight windows.
Project Description
Client: Janice
Location: Racton Road, Fulham, London SW6
Type of Project: House Renovation, Remodelling, House Extension, Loft Conversion
Architectural Designer: APT Renovation
The client reached out to us for a complete renovation in terms of design, a remodelling of the structure, a house extension at the back, and a loft conversion with ensuite.
Featured Projects









