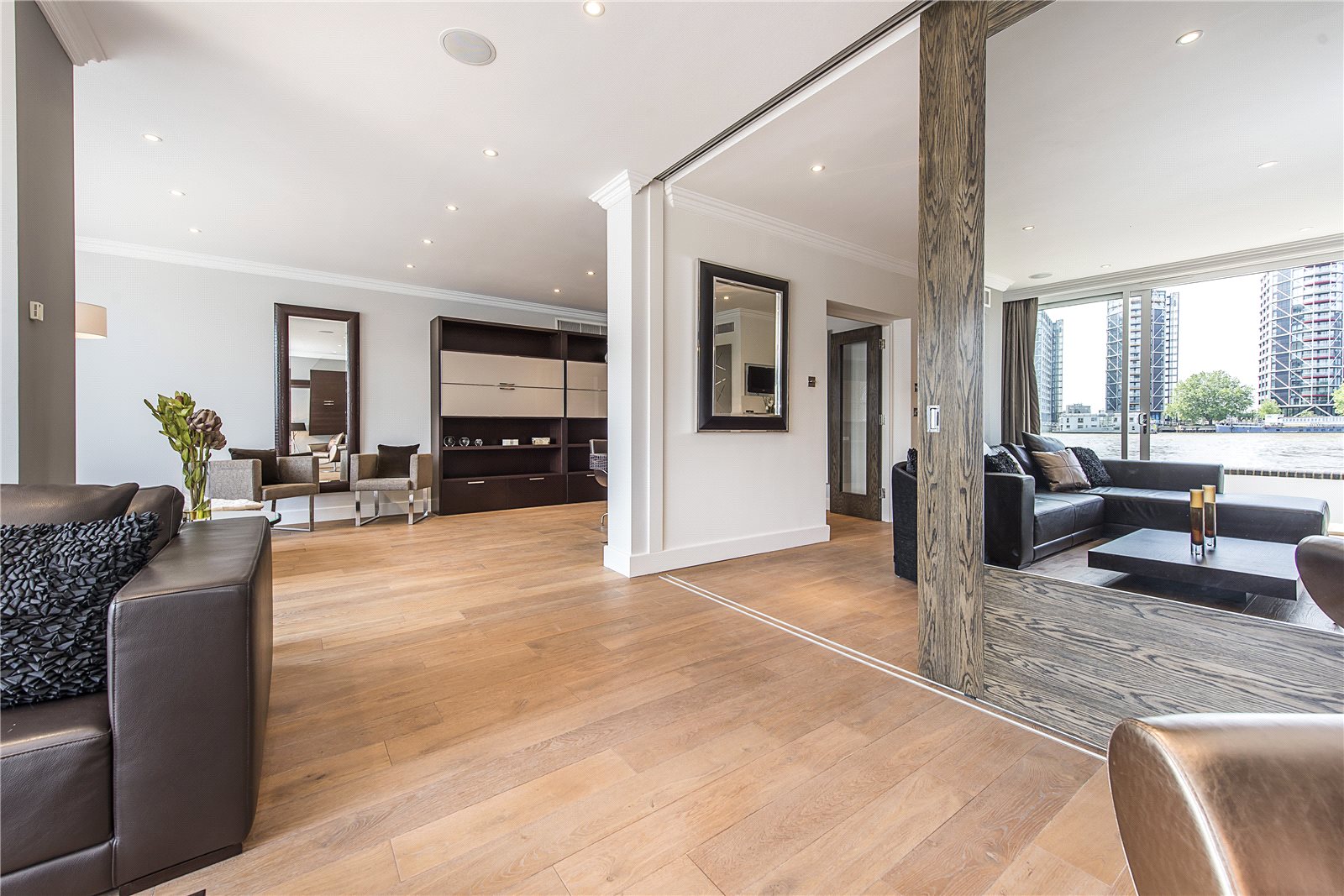
Open-plan layouts are a very popular choice amongst homeowners, particularly for those who love the modern look. It is important though, to partition your open-plan so it doesn’t just end up being one large room. Here’s how you can do that:
Choose Different Flooring
Having different textured flooring in different parts of your open-plan space is a great way to seamlessly divide the sections, particularly between the kitchen area and the lounge area. Because water is more likely to be spilt in the kitchen area, it’s preferable to have tiles, whereas a timber flooring is more suited to the dining and lounge areas.
Divide Zones With Furniture
Dividing the spaces with furniture such as cabinets and shelving is another great way to create subtle barriers between the relaxation and the more functional zones. This also helps to make it more intimate in the areas you are more likely to lounge in.
Colour Co-Ordinate
Just like with furniture and flooring, another way to divide the different areas is with the colour scheme. Think about giving your dining area an inviting look by having some brightly coloured chairs, or try to contrast the colours with the scheme that is in the kitchen. Choosing different colours for each area makes your home look more hospitable and less like one giant room.
Place A Rug Under Dining Table
As simple as it may seem, adding a rug under your dining table can do wonders for the general aesthetics of your open-plan layout, and it also creates the distinction between the other spaces. Not only that, but it will feel lovely under your feet when you are seated and enjoying your meals!

