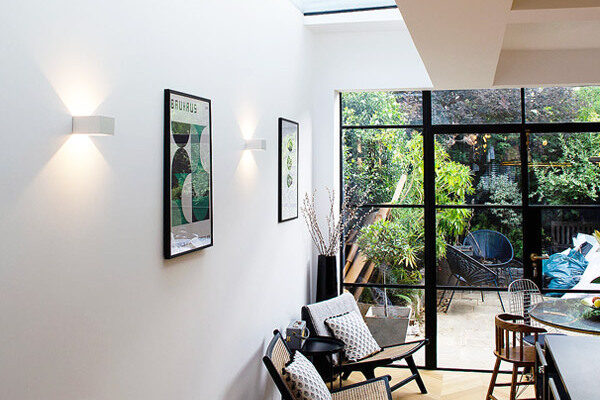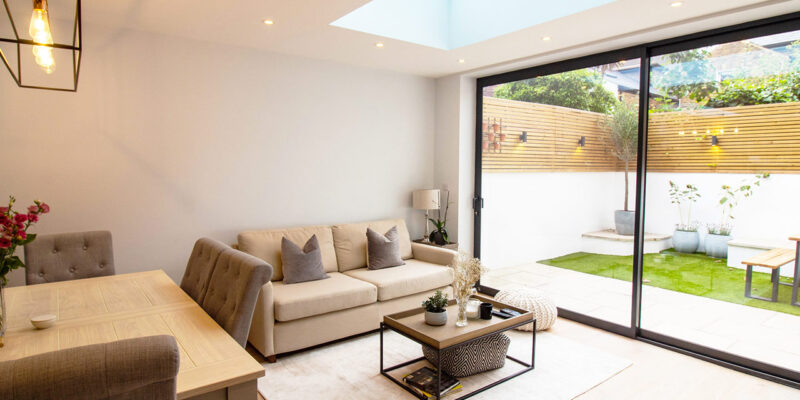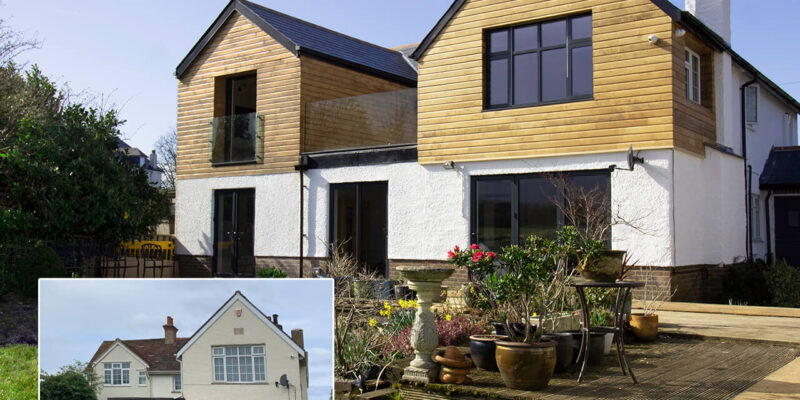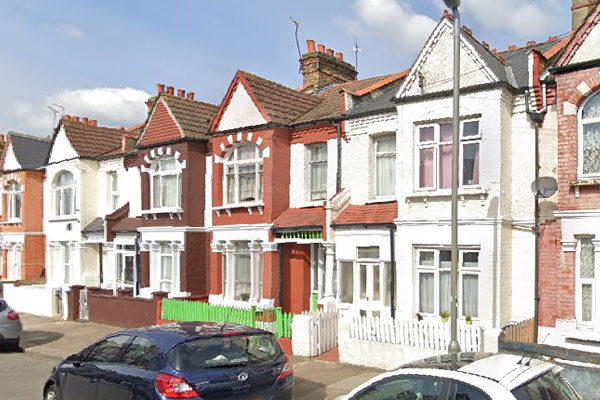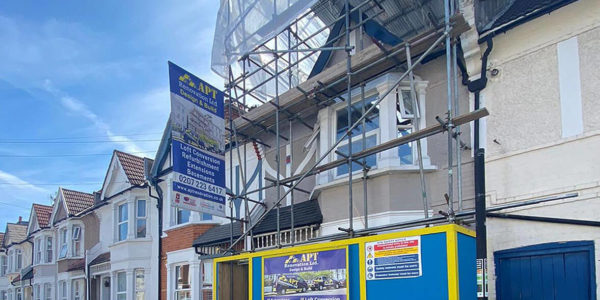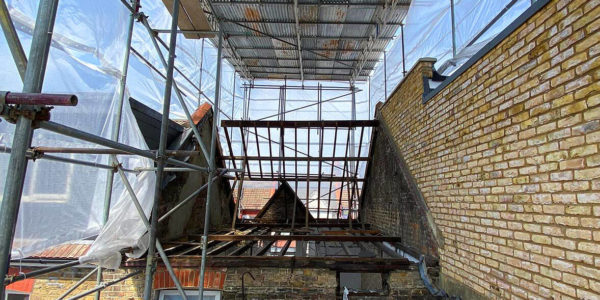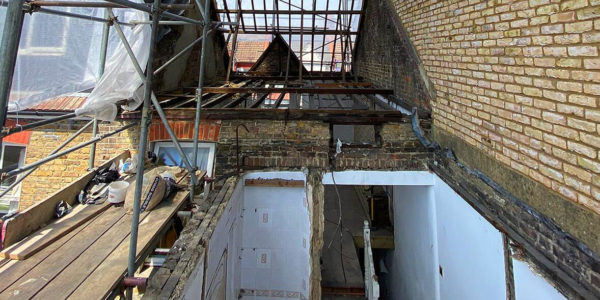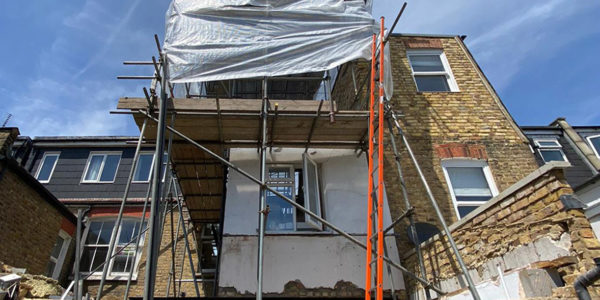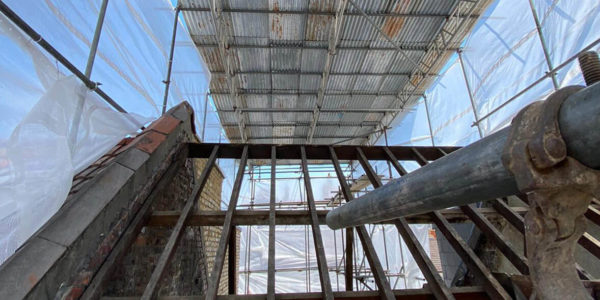Is my house suitable for a loft conversion?

Before any planning, measurement or drawings, there are a number of factors that you need to find out to see whether or not your loft is suitable for a conversion:
- Head Height
Take a measurement from the top of the ceiling joist to the bottom of the ridge timber. This measurement should be an absolute minimum of 2.2m. Planning applications are likely to be refused if otherwise. - Pitch Angle
The higher the pitch angle of the roof, the more useable floor space your loft conversion will have. A pitch angle of 40° or more is considered suitable for a conversion. A structural loft conversion like the Hip to Gable, or Mansard is required if you want to negate the limit of the pitch angle and have sufficient head space. - Obstacles
Fixed obstacles such as chimneys, ventilation pipes and water tanks need to be taken into account before deciding on any loft conversion plans. - End Shape
The shapes of the ends of the loft – Gable (straight) or Hipped (angled) – will affect complexity and floor space calculations.
- Age of Structure
Any house that predates the 1960s generally have a more conversion friendly structure for lofts and extensions compared to other houses built post 1960s. The most common house structure APT work on are victorian houses
APT have a long and steady track record of building scores of high quality, bespoke Loft Conversions around South West / West London. Please feel free to read our client reviews that are shown in our google pages or have a look at our completed projects page.
For free quote on your planned loft conversion. Call us now on:
0207 223 6417






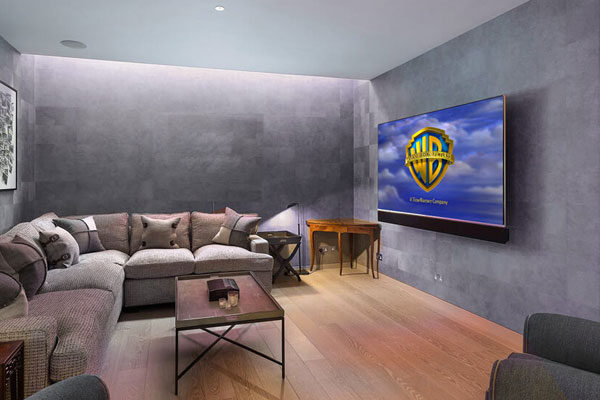
 There are numerous ways you can use your basement space to enhance your home. In fact, ideas for basement conversions are only really limited by a lack of imagination. With the right designs, your basement can be anything you want it to be!
There are numerous ways you can use your basement space to enhance your home. In fact, ideas for basement conversions are only really limited by a lack of imagination. With the right designs, your basement can be anything you want it to be!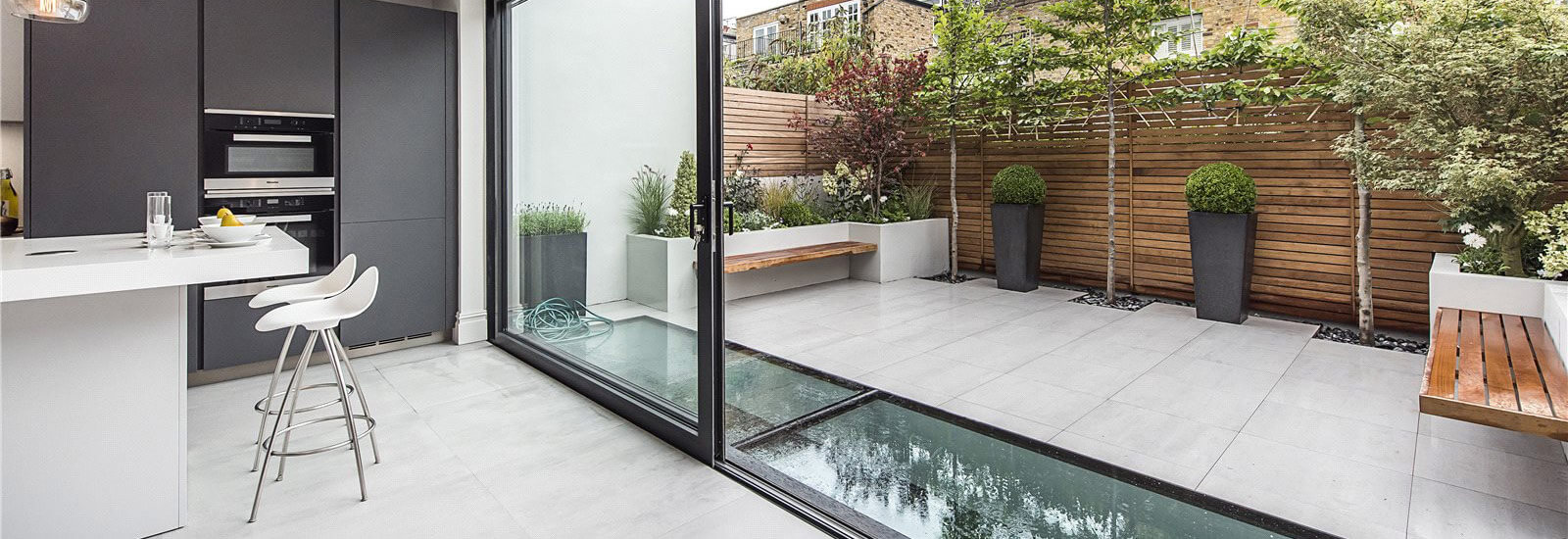
 A basement home cinema is perfect for a family that really loves entertainment. As a space with very little or no natural light, a basement is the perfect space for creating an environment for watching films and cinematics.
A basement home cinema is perfect for a family that really loves entertainment. As a space with very little or no natural light, a basement is the perfect space for creating an environment for watching films and cinematics.