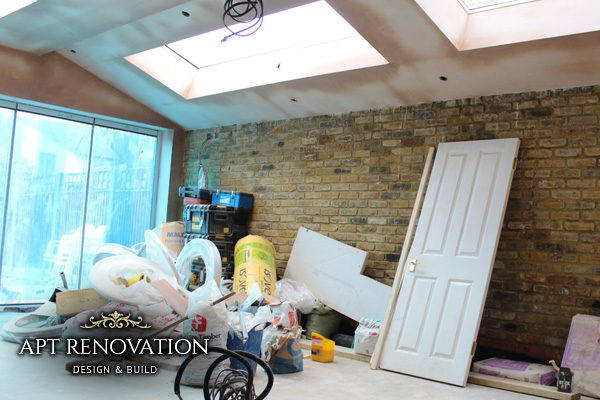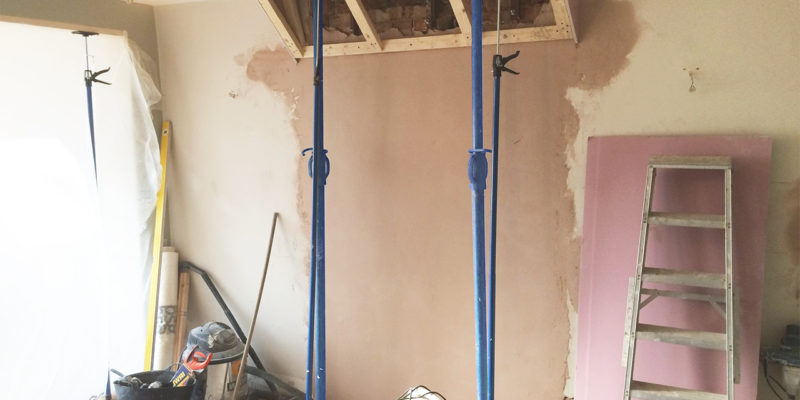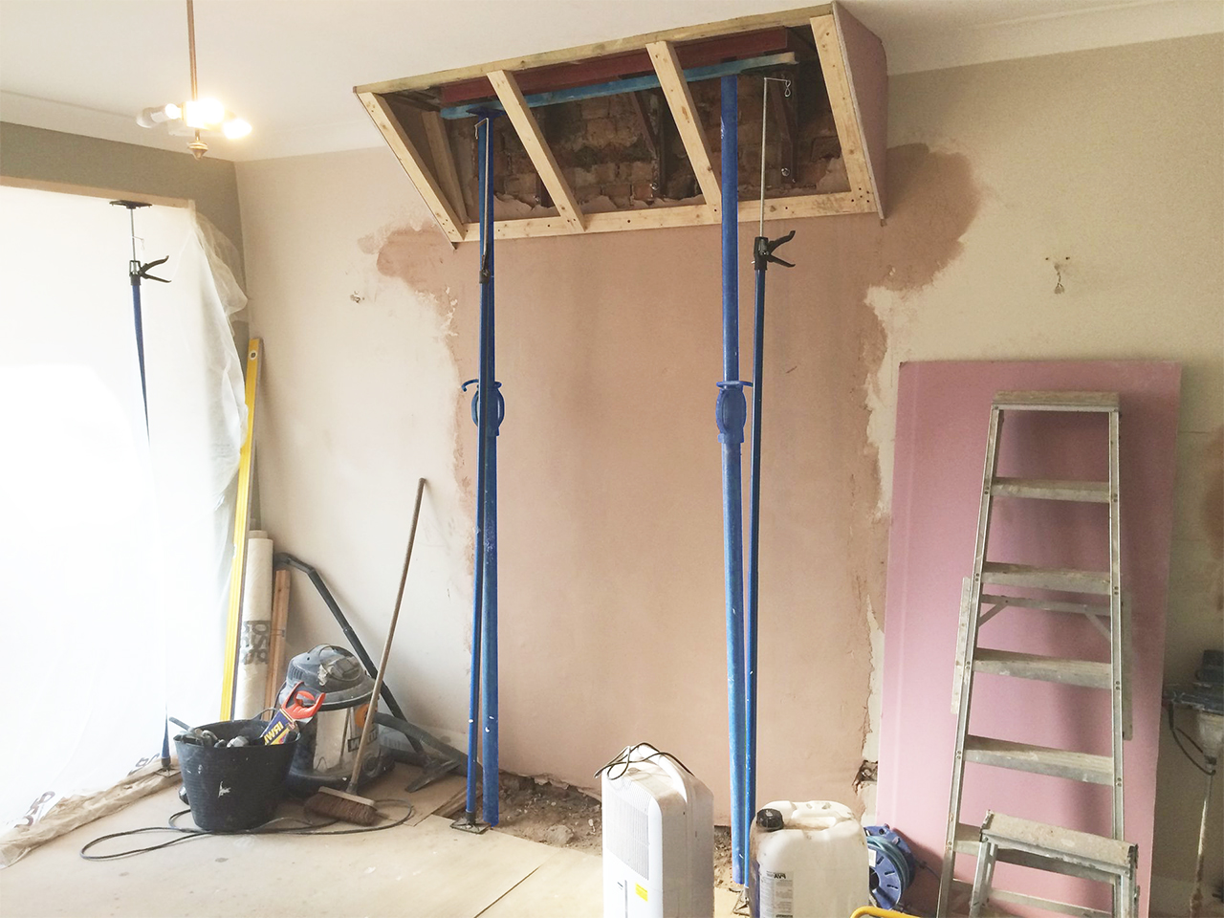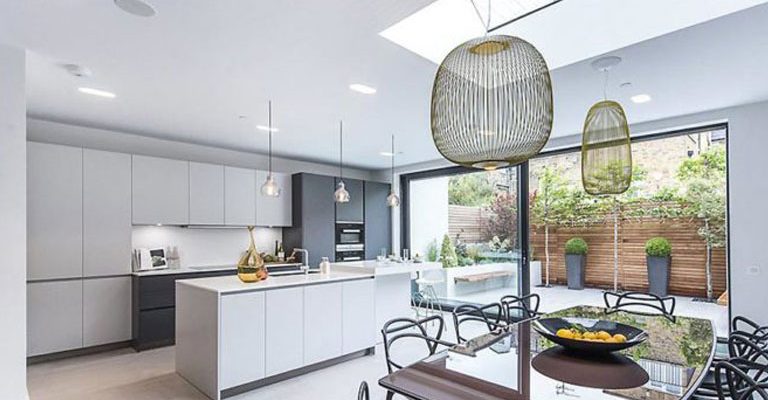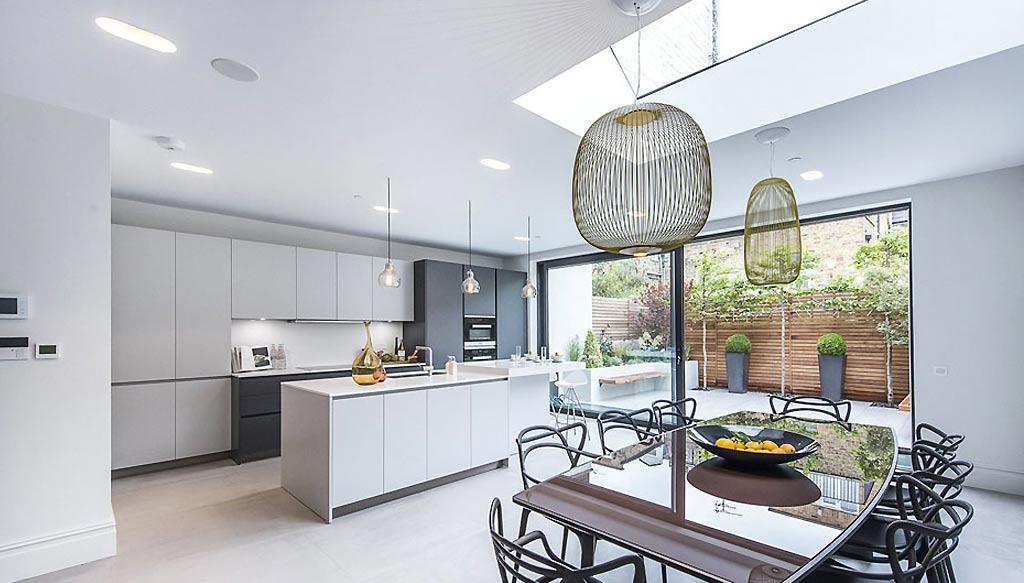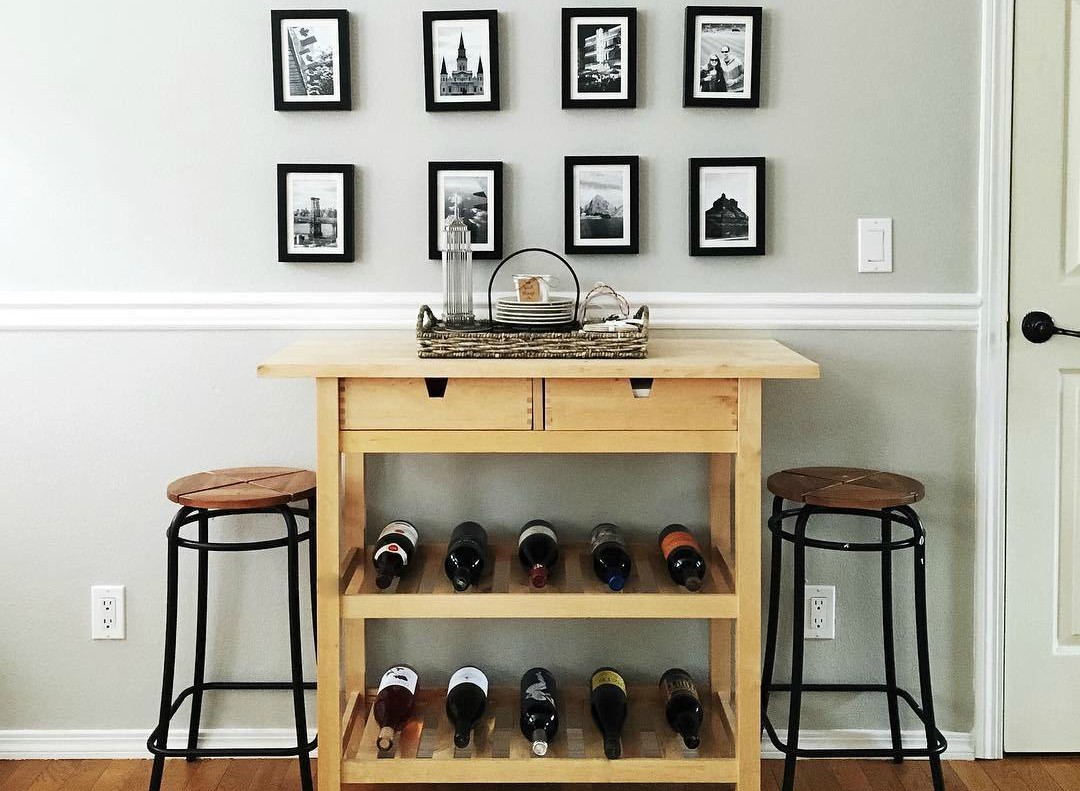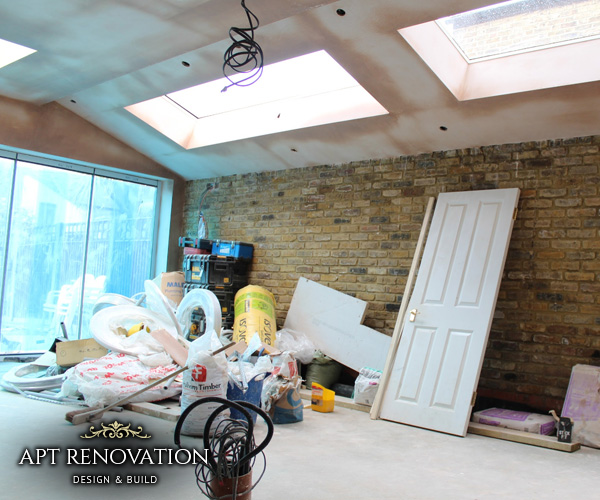
Let’s start with temporary accommodation.
Money spent on temporary accommodation can be beneficial if the cost is not extortionately high. The ease of the situation depends on your personal situation.
Sad but true, abundant funds allocated for the purpose can make things so much simpler.
However, not all of us are on loose budgets, so for those who are on restricted budgets we recommend that even before you start the building process you consider who is involved and how they might be effected.

If it’s only you in the house, then you are more likely to have a realistic sense about which route is right for you. With a family, there’s a lot more to balance and a lot more at stake!
If you are considering temporary accommodation the price and location are at the heart of the decision so take your time.
One thing to remember is that you can live on site if you really, really had to, so there isn’t really any pressure to find temporary accommodation as soon as possible. So its strongly advised that you find the best bargain deal on monthly outgoings available.
Don’t forget that you must consider the proximity to work, schools and most importantly your building site.
You need to weigh up how long you will be living in temporary accommodation and add extra time as a contingency plan too.
From our experience the most well thought out projects still overrun. So don’t be surprised if you find yourself living in your temporary accommodation for double or triple the time you originally had in mind.
So what are the benefits of staying in the fray & living onsite?
One advantage is living onsite minimises the disruption one may face.
When it comes down your personal belongings, the load doesn’t need to be removed or put into storage, however the extent of this depends on your space.

If you decide to keep your valuable items stored in an unused room or recess within the worked on building be sure to further cover & enclose your belongings away from the room environment.
As even though the room may be locked and shut off, dust has a nasty habit of getting through the cracks & nooks so take extra preventative measures.
Last but not least the main advantage is the money savings. Money expenditure that you escape by not renting will leave you better pocketed after and can go towards further financing the house project.
Moving into a rental property
Although this can be a little disruptive, involving you moving twice – once to the rented accommodation and then again into your new build home.
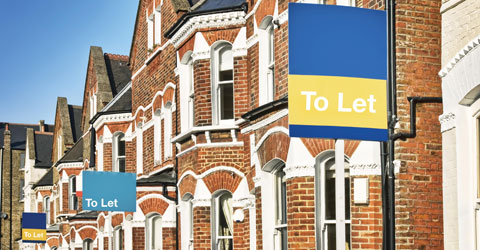
Once you’re settled the comfort by far exceeds living on or close to a site.
Money depending, you can pick and choose a sanctuary that provides a level of comfort during the build. Also there is the element of psychological tranquility where you have a place to reset & separate yourself. A place where you can detach from the cement, plaster & volatile building adhesive smells.
The obvious downside here is that money is going out on a monthly basis and if your project becomes significantly delayed this will soon add up.
Moving in with with family or friends
Potentially this option could save you a lot of money. However, it really comes down to how strong that relationship is with the people you impose upon.

If the house is large enough then maybe there is room to have your own space. Such cases are very fortunate situations to be in however, there will still be that continuous subliminal self courteous element of being on your best behavior!
Other things to consider is the distance to your plot so travel will then need to be taken into account. There is also the fact that if there are delays you can soon out stay your welcome then run the risk danger of damaging your relation relationship with the hosts.
When is the best time move?
In many respects, you actually do want to leave this to the last minute! Nobody wants to compromise their living environment until they have to.
In reality it is a balance. You don’t want the stress of needing to pay bills and not have the cash flow. So you need to weigh up and plan for unforeseen circumstances before deciding when to move.

